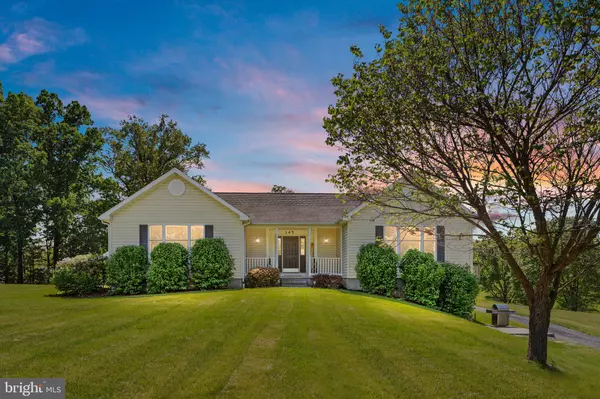For more information regarding the value of a property, please contact us for a free consultation.
Key Details
Sold Price $525,000
Property Type Single Family Home
Sub Type Detached
Listing Status Sold
Purchase Type For Sale
Square Footage 4,128 sqft
Price per Sqft $127
Subdivision Gateway Estates
MLS Listing ID VASH2003282
Sold Date 08/11/22
Style Traditional
Bedrooms 5
Full Baths 3
HOA Y/N N
Abv Grd Liv Area 2,064
Originating Board BRIGHT
Year Built 2003
Annual Tax Amount $2,004
Tax Year 2021
Lot Size 5.637 Acres
Acres 5.64
Property Description
***Please do not drive by without first scheduling an appt! There is a VERY PROTECTIVE DOG on site. *** Come see this property today! This house has main level living with 3 bedrooms, 2 baths, and laundry, as well as the large formal dining room, living room, kitchen with eat in kitchen, and sitting area. Going downstairs to your basement you will find the perfect opportunity for an in-law suite with 2 bedrooms, 1 bath, laundry, as well as two large sitting/living areas surrounding your full kitchen. Sellers have recently updated from oil heat to an electric heat pump with central air. They have also added a top of the line water treatment to include water softener, as well as fresh paint top to bottom! Outside there is a two car garage with a half bath inside of it. There are two storage buildings and two car ports to park your cars under. Plenty of room for a garden of any size can be available on this 5+ acre lot!
Location
State VA
County Shenandoah
Zoning A1
Direction North
Rooms
Basement Full
Main Level Bedrooms 3
Interior
Interior Features 2nd Kitchen, Breakfast Area, Carpet, Chair Railings, Crown Moldings, Dining Area, Entry Level Bedroom, Soaking Tub, Stall Shower, Tub Shower, Walk-in Closet(s), Water Treat System, Wet/Dry Bar, Wood Floors
Hot Water Electric
Heating Forced Air
Cooling Central A/C
Fireplaces Number 1
Fireplaces Type Gas/Propane, Free Standing
Equipment Dishwasher, Disposal, Icemaker, Oven/Range - Electric, Refrigerator, Water Conditioner - Owned
Fireplace Y
Appliance Dishwasher, Disposal, Icemaker, Oven/Range - Electric, Refrigerator, Water Conditioner - Owned
Heat Source Electric, Propane - Owned
Laundry Basement, Main Floor
Exterior
Exterior Feature Deck(s), Porch(es)
Garage Additional Storage Area, Covered Parking, Garage - Front Entry
Garage Spaces 8.0
Utilities Available Cable TV Available, Phone Available, Propane
Waterfront N
Water Access N
View Pasture, Trees/Woods
Accessibility Ramp - Main Level
Porch Deck(s), Porch(es)
Parking Type Detached Garage, Driveway
Total Parking Spaces 8
Garage Y
Building
Story 2
Foundation Concrete Perimeter
Sewer On Site Septic
Water Well
Architectural Style Traditional
Level or Stories 2
Additional Building Above Grade, Below Grade
New Construction N
Schools
School District Shenandoah County Public Schools
Others
Pets Allowed Y
Senior Community No
Tax ID 069 06 008
Ownership Fee Simple
SqFt Source Assessor
Acceptable Financing Conventional, Cash, FHA, USDA
Listing Terms Conventional, Cash, FHA, USDA
Financing Conventional,Cash,FHA,USDA
Special Listing Condition Standard
Pets Description No Pet Restrictions
Read Less Info
Want to know what your home might be worth? Contact us for a FREE valuation!

Our team is ready to help you sell your home for the highest possible price ASAP

Bought with Edward G Hook • Samson Properties
GET MORE INFORMATION





