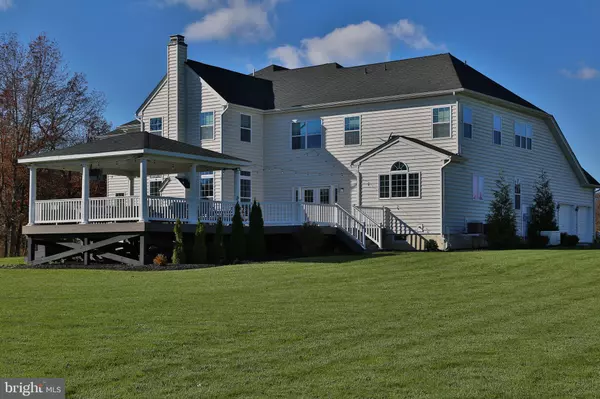For more information regarding the value of a property, please contact us for a free consultation.
Key Details
Sold Price $1,450,000
Property Type Single Family Home
Sub Type Detached
Listing Status Sold
Purchase Type For Sale
Square Footage 6,936 sqft
Price per Sqft $209
Subdivision Plumstead Preserve
MLS Listing ID PABU2018782
Sold Date 04/14/22
Style Colonial,Traditional
Bedrooms 6
Full Baths 5
Half Baths 1
HOA Y/N N
Abv Grd Liv Area 6,936
Originating Board BRIGHT
Year Built 2013
Annual Tax Amount $16,791
Tax Year 2021
Lot Size 1.387 Acres
Acres 1.39
Lot Dimensions 0.00 x 0.00
Property Description
WOW!! Gorgeous home now available in highly desirable Plumstead Preserve! This 6 bedroom, 5.5 bathroom home features hardwood floors, upgraded trim work, and functional upgrades throughout on an ideal lot surrounded by preserved open space, 3 laundry rooms/one on every level, 3 car side entry garage, and a full two-story in-law suite with separate entrance! As you enter the foyer, you will see a breathtaking grand curved staircase that will knock your socks off! The dining room/living room includes crown molding, oversized baseboards, and shadowbox wainscoting w/ chair rail. The stunning gourmet kitchen is located off the dining/living room and features a wealth of cabinets for storage, granite countertops, tiled backsplash, an oversized island with seating, triple window w/ transom over the double bowl stainless steel sink, built-in dishwasher, electric Kitchen Aid cooktop, built-in oven microwave combo, a desk with additional cabinetry and a large breakfast area that has access to the deck, pavilion, and backyard. The beautiful family room is fantastic for entertaining and includes 10 ft ceilings, gas fireplace with stone surround, decorative wood paneling, ceiling fan, and 4 large windows with transoms that allow plenty of sunlight. A nice sized office and powder room are located next to the family room. The living room/pool table room is spacious and includes a gas fireplace, two-piece crown molding, shadow box wainscoting w/ chair rail, double windows, and a secret door that has access to the in-law suite. The In-Law suite features an open floor plan with a living room that includes a gas fireplace w/ stone surround and a full kitchen. There is access to a private deck with a view of the woods and has a private walkway outside from the front of the house. The In-law suite bedroom, full bathroom, laundry room with walk-in closet, and a 2nd additional room is downstairs with a separate HVAC system. The mudroom and first floor laundry room are conveniently located off the garage entry and completes the first floor. There are 3 staircases to the second floor which features a huge bonus room for additional entertaining/tv/play area. The primary bedroom has a double door entry into a sitting room, large bedroom area with wood paneling on accent wall w/ sidelights, walk-in closet, tray ceiling, and crown molding. The primary bathroom features an upstairs laundry room, a large soaking tub, walk-in shower with tile surround and seating, dual vanities w/ single bowl sinks and cabinetry, and a huge 2nd walk-in closet!!! The 2nd and 3rd bedrooms are located in the front of the home, and each include a private bathroom with a tub/shower combination and single bowl sinks with vanities. The 4th and 5th bedroom are nicely sized and share a bathroom. The home is located on a primary homesite in the neighborhood and backs to open space and woods. The enormous deck with Pavilion is a great place to enjoy summer nights to entertain and is wired for TV and outdoor speakers. Additional upgrades include: landscape lighting in the front of the home, two 50-gallon water heaters (one installed 2021), entire-house water softener and humidifier, 20kw entire house generator and auto transfer switch, 3 HVAC units total in house, new AC in 2nd floor, 2 sump pumps, 4 Nest thermostats & 2 Nest Smart Smoke Detectors, and a fun custom made child playhouse in the basement! Home is in the award-winning Central Bucks School District (CB East, Tohickon, and Groveland) and conveniently located close to restaurants and major routes. Do not miss out on viewing this home – it will not last long!
Location
State PA
County Bucks
Area Plumstead Twp (10134)
Zoning R1
Rooms
Other Rooms Basement
Basement Full, Partially Finished
Interior
Interior Features Breakfast Area, Ceiling Fan(s), Chair Railings, Crown Moldings, Curved Staircase, Double/Dual Staircase, Exposed Beams, Family Room Off Kitchen, Floor Plan - Open, Kitchen - Gourmet, Pantry, Primary Bath(s), Recessed Lighting, Soaking Tub, Tub Shower, Upgraded Countertops, Walk-in Closet(s), Wainscotting, 2nd Kitchen
Hot Water Propane
Heating Forced Air
Cooling Central A/C
Flooring Tile/Brick, Wood
Fireplaces Number 2
Fireplaces Type Gas/Propane, Stone
Equipment Built-In Microwave, Dishwasher, Oven/Range - Electric, Cooktop, Water Heater
Fireplace Y
Appliance Built-In Microwave, Dishwasher, Oven/Range - Electric, Cooktop, Water Heater
Heat Source Propane - Owned
Exterior
Exterior Feature Deck(s), Porch(es)
Garage Garage - Side Entry
Garage Spaces 3.0
Waterfront N
Water Access N
View Trees/Woods
Roof Type Shingle
Accessibility None
Porch Deck(s), Porch(es)
Parking Type Attached Garage
Attached Garage 3
Total Parking Spaces 3
Garage Y
Building
Story 2
Foundation Concrete Perimeter
Sewer Public Sewer
Water Public
Architectural Style Colonial, Traditional
Level or Stories 2
Additional Building Above Grade, Below Grade
Structure Type 9'+ Ceilings,Cathedral Ceilings,High
New Construction N
Schools
Elementary Schools Groveland
Middle Schools Tohickon
High Schools Central Bucks High School East
School District Central Bucks
Others
Senior Community No
Tax ID 34-004-070-013
Ownership Fee Simple
SqFt Source Assessor
Acceptable Financing Conventional, Cash
Horse Property N
Listing Terms Conventional, Cash
Financing Conventional,Cash
Special Listing Condition Standard
Read Less Info
Want to know what your home might be worth? Contact us for a FREE valuation!

Our team is ready to help you sell your home for the highest possible price ASAP

Bought with Kathleen M. McGehean • Keller Williams Real Estate - Media
GET MORE INFORMATION





