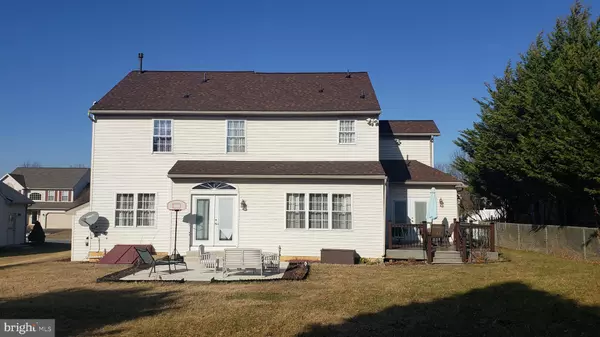For more information regarding the value of a property, please contact us for a free consultation.
Key Details
Sold Price $370,000
Property Type Single Family Home
Sub Type Detached
Listing Status Sold
Purchase Type For Sale
Square Footage 4,053 sqft
Price per Sqft $91
Subdivision Ontelaunee Heights
MLS Listing ID PABK2012202
Sold Date 04/29/22
Style Colonial,Dwelling w/Separate Living Area
Bedrooms 6
Full Baths 3
Half Baths 1
HOA Y/N N
Abv Grd Liv Area 3,130
Originating Board BRIGHT
Year Built 1998
Annual Tax Amount $7,399
Tax Year 2022
Lot Size 10,890 Sqft
Acres 0.25
Property Description
Welcome to this spacious and unique 2 story with fully finished basement in the highly sought after Ontelaunee Heights subdivision. This home features an attached wheel chair accessible in-law suite. This separately gas heated and central AC cooled area, built in 2005, is suitable as 1 or 2 bedroom living with handicap bath. A private deck off the kitchenette adds to the ambiance of this hard to find home feature. The 4 bedroom, 2 and a half bath main house is a combination of classic styling and contemporary open concept. The 2 story foyer with motorized chandelier (for easy cleaning) flows to a formal living room and dining room. The modern kitchen is large enough to set up as eat-in if desired and features a center island with granite countertops, gas range and stainless steel appliances. This ceramic tiled area flows into the family room featuring a gas fireplace and creates a wonderful space for entertaining. Four bedrooms on the second floor include a master suite with dressing room and additional storage. The basement is fully finished with a 13 foot granite top bar and is rough plumbed for a wet bar. All of this, including 2 year old roof, doors with built-in shades, basement bilco walk-out, sump pump, radon remediation, outdoor shed, front and back patios, all on a quarter acre lot in the Fleetwood School District!
Location
State PA
County Berks
Area Maidencreek Twp (10261)
Zoning RESIDENTIAL
Rooms
Other Rooms Living Room, Dining Room, Bedroom 2, Bedroom 3, Bedroom 4, Kitchen, Game Room, Family Room, Foyer, Bedroom 1, In-Law/auPair/Suite, Laundry, Bathroom 1, Bathroom 2, Half Bath
Basement Fully Finished, Heated, Poured Concrete, Walkout Stairs, Sump Pump
Main Level Bedrooms 2
Interior
Interior Features 2nd Kitchen, Attic, Bar, Breakfast Area, Carpet, Ceiling Fan(s), Combination Kitchen/Living, Dining Area, Formal/Separate Dining Room, Kitchen - Eat-In, Kitchen - Island, Pantry, Recessed Lighting, Upgraded Countertops, Walk-in Closet(s), Wood Floors
Hot Water Electric
Heating Forced Air, Radiant
Cooling Central A/C
Flooring Hardwood, Ceramic Tile, Heated, Laminated, Carpet, Vinyl
Fireplaces Number 1
Fireplaces Type Gas/Propane
Equipment Dishwasher, Dryer, Oven/Range - Gas, Refrigerator, Stainless Steel Appliances, Washer
Fireplace Y
Appliance Dishwasher, Dryer, Oven/Range - Gas, Refrigerator, Stainless Steel Appliances, Washer
Heat Source Natural Gas
Laundry Basement, Hookup, Main Floor
Exterior
Exterior Feature Deck(s), Patio(s), Porch(es)
Garage Spaces 6.0
Waterfront N
Water Access N
Roof Type Architectural Shingle,Pitched
Accessibility 32\"+ wide Doors, 36\"+ wide Halls, Ramp - Main Level, Roll-in Shower
Porch Deck(s), Patio(s), Porch(es)
Parking Type Driveway, On Street
Total Parking Spaces 6
Garage N
Building
Lot Description Cleared, Front Yard, Level, Rear Yard
Story 2
Foundation Concrete Perimeter
Sewer Public Sewer
Water Public
Architectural Style Colonial, Dwelling w/Separate Living Area
Level or Stories 2
Additional Building Above Grade, Below Grade
Structure Type 9'+ Ceilings,Dry Wall,Cathedral Ceilings
New Construction N
Schools
School District Fleetwood Area
Others
Senior Community No
Tax ID 61-5411-15-53-4725
Ownership Fee Simple
SqFt Source Estimated
Acceptable Financing Cash, Conventional, FHA, VA, USDA
Listing Terms Cash, Conventional, FHA, VA, USDA
Financing Cash,Conventional,FHA,VA,USDA
Special Listing Condition Standard
Read Less Info
Want to know what your home might be worth? Contact us for a FREE valuation!

Our team is ready to help you sell your home for the highest possible price ASAP

Bought with Mayleene DeFreece • Iron Valley Real Estate of Berks
GET MORE INFORMATION





