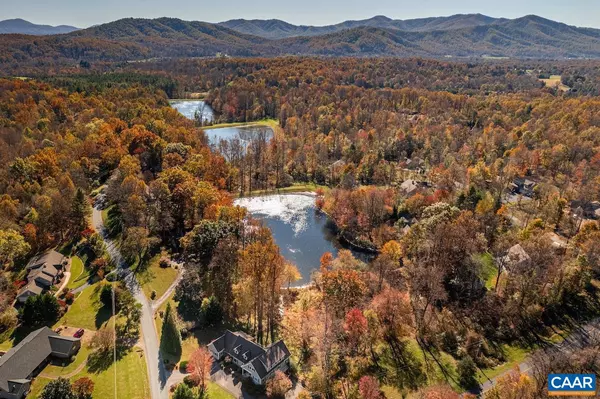For more information regarding the value of a property, please contact us for a free consultation.
Key Details
Sold Price $679,000
Property Type Single Family Home
Sub Type Detached
Listing Status Sold
Purchase Type For Sale
Square Footage 3,995 sqft
Price per Sqft $169
Subdivision Unknown
MLS Listing ID 624455
Sold Date 02/02/22
Style Traditional
Bedrooms 5
Full Baths 3
Half Baths 1
HOA Fees $151/ann
HOA Y/N Y
Abv Grd Liv Area 3,234
Originating Board CAAR
Year Built 2002
Annual Tax Amount $3,401
Tax Year 2021
Lot Size 1.670 Acres
Acres 1.67
Property Description
Water and Mountain Views! Custom built with high ceilings and open flow; marvel at lake views throughout home and especially in the gourmet kitchen (island, pantry, breakfast nook, and recently renovated with granite countertops), two-story family room with floor to ceiling stone fireplace, and 1st floor master suite. Love the outdoors? Enjoy an exceptionally large parcel with fenced back yard (perfect for pets!) and tremendous outdoor living space with multiple decks and screened porch boasting wonderful lake views and mature trees for great privacy and shade. Live on one level and have ample room for guest with upstairs suite OR terrace level family and rec/exercise rooms. Extras: oversized garage with workshop, welcoming front porches, hardwood floors, dual heat system, abundant storage, fiber optic internet, and more.,Cutting Board,Granite Counter,Oak Cabinets,Painted Cabinets,White Cabinets,Fireplace in Great Room
Location
State VA
County Nelson
Zoning RPC
Rooms
Other Rooms Dining Room, Primary Bedroom, Kitchen, Family Room, Den, Foyer, Great Room, Laundry, Loft, Mud Room, Recreation Room, Primary Bathroom, Full Bath, Half Bath, Additional Bedroom
Basement Fully Finished, Interior Access, Partial, Walkout Level, Windows
Main Level Bedrooms 3
Interior
Interior Features Walk-in Closet(s), Breakfast Area, Kitchen - Eat-In, Kitchen - Island, Pantry, Recessed Lighting, Wine Storage, Entry Level Bedroom, Primary Bath(s)
Heating Heat Pump(s), Humidifier
Cooling Programmable Thermostat, Heat Pump(s)
Flooring Ceramic Tile, Hardwood, Laminated, Vinyl
Fireplaces Number 1
Fireplaces Type Gas/Propane, Stone
Equipment Dryer, Washer/Dryer Hookups Only, Washer, Commercial Range, Dishwasher, Disposal, Oven/Range - Gas, Microwave, Refrigerator, Energy Efficient Appliances, ENERGY STAR Refrigerator
Fireplace Y
Window Features Insulated,Screens
Appliance Dryer, Washer/Dryer Hookups Only, Washer, Commercial Range, Dishwasher, Disposal, Oven/Range - Gas, Microwave, Refrigerator, Energy Efficient Appliances, ENERGY STAR Refrigerator
Heat Source Other, Propane - Owned
Exterior
Exterior Feature Deck(s), Patio(s), Porch(es), Screened
Parking Features Other, Garage - Side Entry, Basement Garage, Oversized
Fence Other, Board, Wire, Partially
Utilities Available Electric Available
Amenities Available Tot Lots/Playground, Tennis Courts, Beach, Club House, Exercise Room, Golf Club, Lake, Picnic Area, Swimming Pool, Jog/Walk Path
View Mountain, Water, Trees/Woods, Garden/Lawn
Roof Type Composite
Farm Other
Accessibility None
Porch Deck(s), Patio(s), Porch(es), Screened
Road Frontage Private, Road Maintenance Agreement
Garage Y
Building
Lot Description Landscaping, Open, Sloping, Partly Wooded
Story 1.5
Foundation Block
Sewer Septic Exists
Water Well
Architectural Style Traditional
Level or Stories 1.5
Additional Building Above Grade, Below Grade
Structure Type 9'+ Ceilings,Vaulted Ceilings,Cathedral Ceilings
New Construction N
Schools
Elementary Schools Rockfish
Middle Schools Nelson
High Schools Nelson
School District Nelson County Public Schools
Others
HOA Fee Include Insurance,Pool(s),Management,Reserve Funds,Road Maintenance,Snow Removal
Ownership Other
Security Features Carbon Monoxide Detector(s),Smoke Detector
Special Listing Condition Standard
Read Less Info
Want to know what your home might be worth? Contact us for a FREE valuation!

Our team is ready to help you sell your home for the highest possible price ASAP

Bought with JULIE BENDLE • NEST REALTY GROUP




