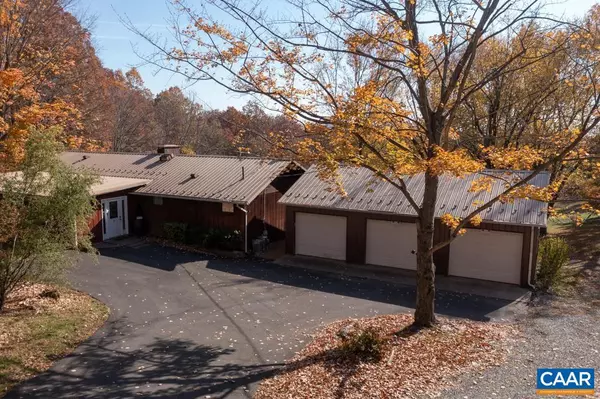For more information regarding the value of a property, please contact us for a free consultation.
Key Details
Sold Price $510,000
Property Type Single Family Home
Sub Type Detached
Listing Status Sold
Purchase Type For Sale
Square Footage 3,175 sqft
Price per Sqft $160
Subdivision Unknown
MLS Listing ID 624553
Sold Date 01/04/22
Style Ranch/Rambler
Bedrooms 4
Full Baths 3
HOA Y/N N
Abv Grd Liv Area 1,821
Originating Board CAAR
Year Built 1975
Annual Tax Amount $1,954
Tax Year 2021
Lot Size 3.580 Acres
Acres 3.58
Property Description
STUNNER ALERT! Looking for a mountain retreat? Then this is the one for you!! Conveniently located near wineries, breweries and Wintergreen - as well as a lovely drive to Charlottesville and Staunton - this property has it all. Just gone over with a fine tooth comb, and designer touches throughout. This 4 bedroom / 3 full bath is sprawled over two finished levels and offers lots of space for everyone! Inviting open floor plan on the main level. Impressive, updated kitchen and main bath. Two main level bedrooms, dining area, family room with fireplace and half bath. Breathtaking views! Quiet country setting with expansive deck and outdoor sitting areas including a large spa tub. Lower level offers a complete second kitchen, large family room, bonus room and two more bedrooms as well as an updated full bath. Awesome extended family space! 3 car attached garage, separate workshop (w/ electricity and plumbing!) and an additional outbuilding to store all your outdoor and recreational equipment. Currently well performing as an AirB&B/short term rental. Come take a look and see what mountain life can offer you! Showings begin Friday 11/26 at 3 PM. Agents, please see Agent Remarks for Showing Instructions. Thank you!,Granite Counter,Quartz Counter,Wood Cabinets,Fireplace in Family Room
Location
State VA
County Nelson
Zoning 2-SINGLE
Rooms
Other Rooms Dining Room, Primary Bedroom, Kitchen, Family Room, Foyer, Utility Room, Bonus Room, Full Bath, Half Bath, Additional Bedroom
Basement Fully Finished, Full, Heated, Interior Access, Outside Entrance, Walkout Level, Windows
Main Level Bedrooms 2
Interior
Interior Features 2nd Kitchen, WhirlPool/HotTub, Entry Level Bedroom
Heating Central, Heat Pump(s)
Cooling Central A/C, Heat Pump(s)
Fireplaces Number 1
Fireplaces Type Gas/Propane, Fireplace - Glass Doors
Equipment Dryer, Washer, Dishwasher, Oven/Range - Gas, Microwave, Refrigerator
Fireplace Y
Appliance Dryer, Washer, Dishwasher, Oven/Range - Gas, Microwave, Refrigerator
Exterior
Exterior Feature Deck(s), Patio(s), Porch(es)
Garage Garage - Front Entry
View Garden/Lawn
Roof Type Metal
Accessibility None
Porch Deck(s), Patio(s), Porch(es)
Parking Type Attached Garage
Garage Y
Building
Lot Description Partly Wooded, Private, Trees/Wooded
Story 1
Foundation Slab
Sewer Septic Exists
Water Well
Architectural Style Ranch/Rambler
Level or Stories 1
Additional Building Above Grade, Below Grade
New Construction N
Schools
Elementary Schools Rockfish
Middle Schools Nelson
High Schools Nelson
School District Nelson County Public Schools
Others
Senior Community No
Ownership Other
Special Listing Condition Standard
Read Less Info
Want to know what your home might be worth? Contact us for a FREE valuation!

Our team is ready to help you sell your home for the highest possible price ASAP

Bought with Default Agent • Default Office
GET MORE INFORMATION





