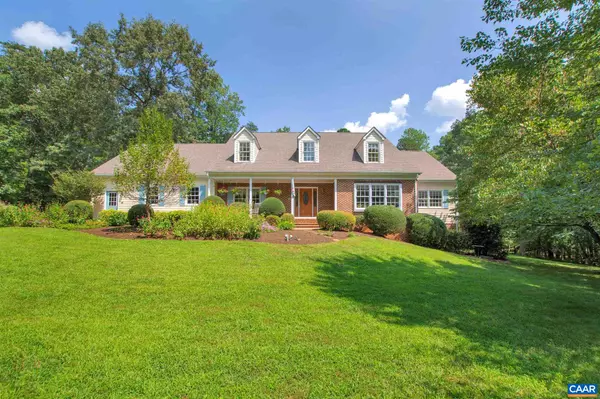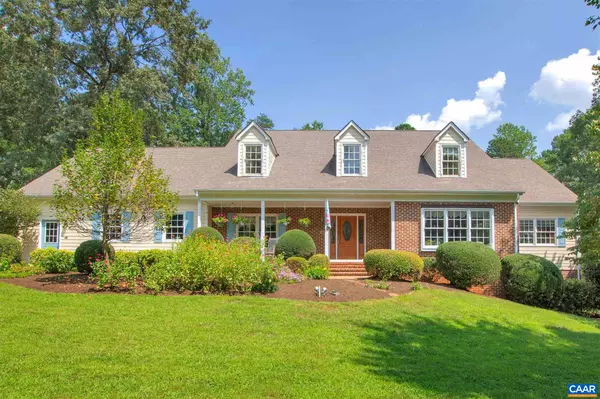For more information regarding the value of a property, please contact us for a free consultation.
Key Details
Sold Price $818,000
Property Type Single Family Home
Sub Type Detached
Listing Status Sold
Purchase Type For Sale
Square Footage 5,400 sqft
Price per Sqft $151
Subdivision Loftlands Glen
MLS Listing ID 624420
Sold Date 02/02/22
Style Cape Cod
Bedrooms 4
Full Baths 4
Half Baths 1
HOA Fees $110/mo
HOA Y/N Y
Abv Grd Liv Area 3,800
Originating Board CAAR
Year Built 1998
Annual Tax Amount $5,606
Tax Year 2021
Lot Size 2.990 Acres
Acres 2.99
Property Description
Gorgeous Cape Cod style home in sought-after Loftlands Glen, with SUNRISES & SUNSETS. Beautifully flat, PRIVATE CORNER LOT backs to wooded area. Entrance through FULL COVERED FRONT PORCH into a stunning, open two-story foyer. The foyer opens to a dining room and also to a LIVING ROOM YOU WILL ACTUALLY WANT TO USE, beautiful light and custom built-ins... it's an incredibly inviting space. The EAT-IN KITCHEN IS LARGE and accommodating to extra cooks, walk out to the enclosed SCREENED PORCH, and then wander onto the POOL decking and enjoy the privacy afforded by THREE ACRES. A warm, inviting FAMILY ROOM OPENS FROM KITCHEN, and it walks out onto the screened porch as well. The kitchen also leads to the formal dining room by way of an ELEGANT BUTLERS PANTRY. There is a HOME OFFICE (also with door to the deck!), and then the MAIN LEVEL OWNER BEDROOM AND BATH... wonderfully spacious, as are all 3 BEDROOMS ON 2nd LEVEL. There's a whole other world to enjoy on the BASEMENT/TERRACE LEVEL, which walks out on the side with its own entrance. The OVERSIZED GARAGE is attached, accessed from mudroom/laundry area. There is also a WONDERFUL WORKSHOP, with tons of overhead storage. (Don't miss the FLOOR PLAN and 3D VIRTUAL TOUR).,Maple Cabinets,Solid Surface Counter,Wood Cabinets,Fireplace in Family Room
Location
State VA
County Albemarle
Zoning R
Rooms
Other Rooms Living Room, Dining Room, Primary Bedroom, Kitchen, Family Room, Office, Recreation Room, Primary Bathroom, Full Bath, Half Bath, Additional Bedroom
Basement Full, Heated, Interior Access, Outside Entrance, Partially Finished, Walkout Level, Windows
Main Level Bedrooms 1
Interior
Interior Features Central Vacuum, Central Vacuum, Walk-in Closet(s), WhirlPool/HotTub, Wood Stove, Breakfast Area, Kitchen - Eat-In, Kitchen - Island, Pantry, Recessed Lighting, Entry Level Bedroom
Heating Central, Heat Pump(s), Wall Unit
Cooling Heat Pump(s)
Flooring Ceramic Tile, Hardwood, Laminated
Fireplaces Number 2
Fireplaces Type Fireplace - Glass Doors, Wood
Equipment Water Conditioner - Owned, Dryer, Washer, Dishwasher, Oven/Range - Electric, Microwave, Oven - Wall
Fireplace Y
Window Features Double Hung,Insulated,Screens,Vinyl Clad
Appliance Water Conditioner - Owned, Dryer, Washer, Dishwasher, Oven/Range - Electric, Microwave, Oven - Wall
Heat Source Electric, Wood
Exterior
Exterior Feature Deck(s), Patio(s), Porch(es), Screened
Parking Features Other, Garage - Side Entry
View Garden/Lawn
Roof Type Architectural Shingle
Accessibility Other Bath Mod, Wheelchair Mod, Grab Bars Mod, 36\"+ wide Halls, Chairlift, Elevator, Ramp - Main Level, Roll-in Shower, Other
Porch Deck(s), Patio(s), Porch(es), Screened
Garage Y
Building
Lot Description Landscaping, Sloping, Partly Wooded, Private
Story 2
Foundation Concrete Perimeter
Sewer Septic Exists
Water Well
Architectural Style Cape Cod
Level or Stories 2
Additional Building Above Grade, Below Grade
New Construction N
Schools
Elementary Schools Broadus Wood
High Schools Albemarle
School District Albemarle County Public Schools
Others
Senior Community No
Ownership Other
Security Features Intercom
Special Listing Condition Standard
Read Less Info
Want to know what your home might be worth? Contact us for a FREE valuation!

Our team is ready to help you sell your home for the highest possible price ASAP

Bought with JIM DUNCAN • NEST REALTY GROUP




