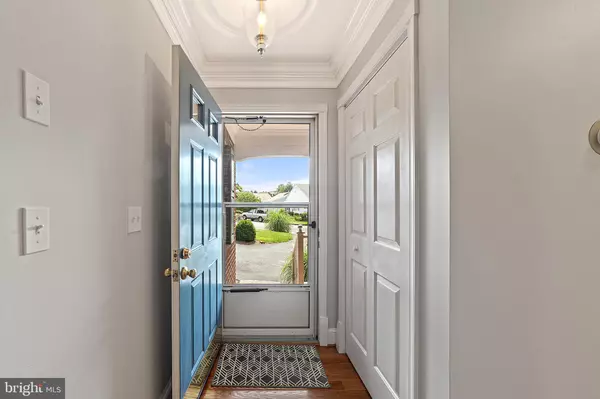For more information regarding the value of a property, please contact us for a free consultation.
Key Details
Sold Price $444,900
Property Type Single Family Home
Sub Type Detached
Listing Status Sold
Purchase Type For Sale
Square Footage 2,984 sqft
Price per Sqft $149
Subdivision Mulberry Greens
MLS Listing ID VACU2000054
Sold Date 07/24/21
Style Ranch/Rambler
Bedrooms 3
Full Baths 3
HOA Fees $14/ann
HOA Y/N Y
Abv Grd Liv Area 1,492
Originating Board BRIGHT
Year Built 1989
Annual Tax Amount $2,014
Tax Year 2020
Lot Size 6,098 Sqft
Acres 0.14
Property Description
Looking for one level living in the town limits that is move in ready? Look no further! The sellers have been on the move from project to project since buying. Fresh paint through-out , all new lighting, new appliances and new fixtures & updates in all bathrooms. Kitchen was rearranged with a more open & bright floor plan to include new flooring, new counters, gorgeous tile backsplash, new lighting & flooring! The basement will amaze you with the space and endless possibilities! The entire basement has new luxury wood vinyl flooring and fresh paint! Even the full bath on the lower level has seen updates! So much space with approx. 3000 square feet finished - the lower level could easily be an in-law suite with the full bath and 2nd kitchen area. Sellers have done an amazing job staging to show you the separate 4h bedroom space + family room + game room + workshop/office + kitchen!
All this and close to shopping, doctors, and country club!
Location
State VA
County Culpeper
Zoning C3C1
Rooms
Other Rooms Primary Bedroom, Bedroom 2, Bedroom 3, Kitchen, Game Room, Family Room, Foyer, Breakfast Room, Study, Sun/Florida Room, In-Law/auPair/Suite
Basement Full, Fully Finished, Improved, Walkout Level, Windows
Main Level Bedrooms 3
Interior
Interior Features 2nd Kitchen, Breakfast Area, Ceiling Fan(s), Combination Dining/Living, Crown Moldings, Dining Area, Entry Level Bedroom, Family Room Off Kitchen, Floor Plan - Open, Kitchen - Eat-In, Kitchen - Table Space, Primary Bath(s), Recessed Lighting, Upgraded Countertops, Walk-in Closet(s), Wood Floors, Wood Stove, Attic
Hot Water Natural Gas
Heating Forced Air
Cooling Ceiling Fan(s), Central A/C
Flooring Hardwood, Ceramic Tile
Fireplaces Number 1
Fireplaces Type Mantel(s), Wood
Equipment Built-In Microwave, Disposal, Dishwasher, Dryer, Exhaust Fan, Icemaker, Refrigerator, Washer, Water Heater, Oven/Range - Gas
Fireplace Y
Window Features Bay/Bow
Appliance Built-In Microwave, Disposal, Dishwasher, Dryer, Exhaust Fan, Icemaker, Refrigerator, Washer, Water Heater, Oven/Range - Gas
Heat Source Natural Gas
Laundry Main Floor
Exterior
Exterior Feature Deck(s), Patio(s), Porch(es)
Parking Features Garage - Front Entry
Garage Spaces 2.0
Utilities Available Cable TV
Water Access N
Roof Type Architectural Shingle
Accessibility 36\"+ wide Halls, Flooring Mod, Grab Bars Mod, Level Entry - Main, Other Bath Mod, Roll-in Shower
Porch Deck(s), Patio(s), Porch(es)
Road Frontage State
Attached Garage 2
Total Parking Spaces 2
Garage Y
Building
Lot Description Cul-de-sac, Landscaping, Backs to Trees
Story 2
Sewer Public Sewer
Water Public
Architectural Style Ranch/Rambler
Level or Stories 2
Additional Building Above Grade, Below Grade
Structure Type Vaulted Ceilings
New Construction N
Schools
Elementary Schools Farmington
Middle Schools Floyd T. Binns
High Schools Eastern View
School District Culpeper County Public Schools
Others
Senior Community No
Tax ID 40-P-1- -14
Ownership Fee Simple
SqFt Source Assessor
Security Features Smoke Detector
Acceptable Financing Cash, Conventional, FHA, USDA, VA
Horse Property N
Listing Terms Cash, Conventional, FHA, USDA, VA
Financing Cash,Conventional,FHA,USDA,VA
Special Listing Condition Standard
Read Less Info
Want to know what your home might be worth? Contact us for a FREE valuation!

Our team is ready to help you sell your home for the highest possible price ASAP

Bought with Joan D Campbell • Samson Properties




