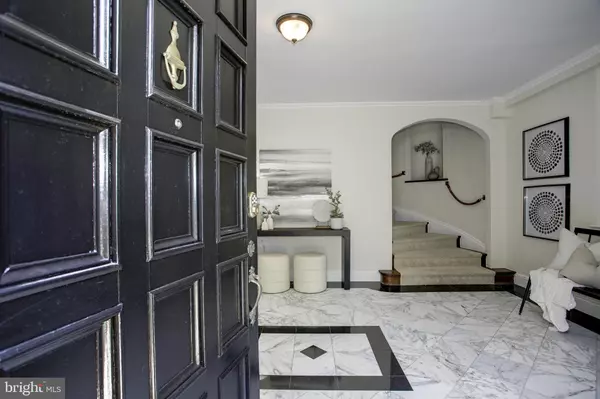For more information regarding the value of a property, please contact us for a free consultation.
Key Details
Sold Price $2,775,000
Property Type Townhouse
Sub Type Interior Row/Townhouse
Listing Status Sold
Purchase Type For Sale
Square Footage 4,592 sqft
Price per Sqft $604
Subdivision Kalorama
MLS Listing ID DCDC2000524
Sold Date 07/15/21
Style Federal
Bedrooms 4
Full Baths 3
Half Baths 1
HOA Y/N N
Abv Grd Liv Area 3,144
Originating Board BRIGHT
Year Built 1925
Annual Tax Amount $24,237
Tax Year 2020
Lot Size 2,958 Sqft
Acres 0.07
Property Description
LOCATION, SPACE and LIGHT. Built originally in 1925, this expanded and beautifully maintained Kalorama home consists of four levels, above grade, with grand spaces for entertaining, both inside and out, & an elevator. The Main Level includes a formal living room with a fireplace, a dining room that leads into a light-filled eat-in kitchen, and an outdoor deck. Upper Level 1 features an expansive primary suite with built-ins, en-suite bath, plus bright library/office. Upper Level 2 features two spacious bedrooms that share a full bath. The first Level includes an expansive recreation room, fireplace, powder room and wet bar, perfect for entertaining for all seasons. French doors lead out the terrace & expansive deck, and the detached full size, 2-car garage. Ideally located steps away from Mitchell Park, Dupont Circle, Embassy Row, and countless restaurants, shops and nightlife.
Location
State DC
County Washington
Zoning R-1-3
Rooms
Other Rooms Living Room, Dining Room, Primary Bedroom, Bedroom 2, Bedroom 3, Bedroom 4, Kitchen, Den, Foyer, Breakfast Room, Laundry, Office, Recreation Room, Bathroom 2, Bathroom 3, Primary Bathroom, Half Bath
Interior
Interior Features Breakfast Area, Built-Ins, Ceiling Fan(s), Curved Staircase, Dining Area, Elevator, Floor Plan - Traditional, Formal/Separate Dining Room, Kitchen - Gourmet, Kitchen - Table Space, Primary Bath(s), Recessed Lighting, Soaking Tub, Stall Shower, Tub Shower, Upgraded Countertops, Walk-in Closet(s), Wood Floors, Other
Hot Water Electric
Heating Radiator
Cooling Central A/C, Ceiling Fan(s)
Flooring Hardwood, Ceramic Tile, Other
Fireplaces Number 3
Fireplaces Type Wood
Equipment Built-In Microwave, Dishwasher, Disposal, Dryer, Extra Refrigerator/Freezer, Oven/Range - Gas, Range Hood, Refrigerator, Six Burner Stove, Stainless Steel Appliances, Washer
Fireplace Y
Appliance Built-In Microwave, Dishwasher, Disposal, Dryer, Extra Refrigerator/Freezer, Oven/Range - Gas, Range Hood, Refrigerator, Six Burner Stove, Stainless Steel Appliances, Washer
Heat Source Electric
Laundry Lower Floor
Exterior
Exterior Feature Deck(s), Enclosed, Patio(s), Wrap Around
Parking Features Covered Parking, Garage Door Opener
Garage Spaces 2.0
Water Access N
Accessibility Elevator
Porch Deck(s), Enclosed, Patio(s), Wrap Around
Total Parking Spaces 2
Garage Y
Building
Story 4
Sewer Public Sewer
Water Public
Architectural Style Federal
Level or Stories 4
Additional Building Above Grade, Below Grade
New Construction N
Schools
School District District Of Columbia Public Schools
Others
Senior Community No
Tax ID 2506//0041
Ownership Fee Simple
SqFt Source Assessor
Acceptable Financing Cash, Conventional, FHA, VA
Horse Property N
Listing Terms Cash, Conventional, FHA, VA
Financing Cash,Conventional,FHA,VA
Special Listing Condition Standard
Read Less Info
Want to know what your home might be worth? Contact us for a FREE valuation!

Our team is ready to help you sell your home for the highest possible price ASAP

Bought with Peter K Moor • KW Metro Center




