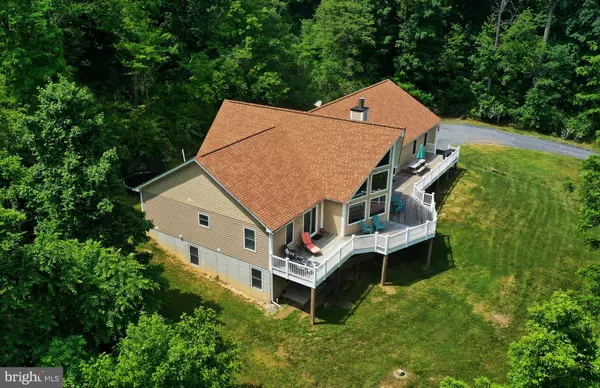For more information regarding the value of a property, please contact us for a free consultation.
Key Details
Sold Price $692,000
Property Type Single Family Home
Sub Type Detached
Listing Status Sold
Purchase Type For Sale
Square Footage 6,339 sqft
Price per Sqft $109
Subdivision Estates At Claytons Rest
MLS Listing ID VAFV164490
Sold Date 12/15/21
Style Chalet
Bedrooms 4
Full Baths 3
Half Baths 1
HOA Y/N N
Abv Grd Liv Area 4,139
Originating Board BRIGHT
Year Built 2015
Annual Tax Amount $3,133
Tax Year 2021
Lot Size 3.260 Acres
Acres 3.26
Property Description
MAGNIFICANT MOUNTAIN GETAWAY. DRAMATIC CHALET on 3.26 acres. This spacious 4-bedroom, 3 1/2-bath, 6,000+ square foot home is only a short drive to town and Winchester Medical Center. Enjoy privacy and nature on a secluded, partially wooded lot with filtered mountain views. Open floor plan with cathedral ceiling, plenty of windows and a loft overlooking the great room. Wood-burning stone-faced fireplace. Wide-plank hardwood floors on the main level. Laminate flooring on the lower level. Great room, dining area and main-floor owner's bedroom suite open to a wrap-around deck. Gourmet kitchen featuring a beautiful wood island and breakfast bar with a live wood edge. Convection cooktop, wall oven and combination microwave-convection oven. Dining area. Owner's suite with walk-in closet and a full bath with a jetted tub. Bonus room for den or office. Main-level laundry. Fully finished walkout basement with three bedrooms, two full baths and a large family room with a wet bar/kitchenette. Oversized 2-car garage with taller garage door to accommodate pickups and SUVs. Well-built home with 2x6 exterior walls and extra insulation, Hardie siding, solid oak doors on main level, Aqua Pex plumbing with manifold, allowing each water line to be controlled, and a geothermal hot water heater. 3-bedroom/6-person septic perc. Owners related to agent's licensed assistant.
Location
State VA
County Frederick
Zoning RA
Rooms
Other Rooms Dining Room, Primary Bedroom, Bedroom 2, Bedroom 3, Bedroom 4, Kitchen, Family Room, Den, 2nd Stry Fam Rm, Great Room, Laundry, Loft, Recreation Room, Utility Room, Workshop, Bathroom 2, Bathroom 3, Primary Bathroom, Half Bath
Basement Full
Main Level Bedrooms 1
Interior
Interior Features Breakfast Area, Carpet, Ceiling Fan(s), Entry Level Bedroom, Floor Plan - Open, Kitchen - Eat-In, Kitchen - Table Space, Recessed Lighting, Tub Shower, Upgraded Countertops, Walk-in Closet(s), Water Treat System, Wood Floors, Crown Moldings, Pantry, Primary Bath(s), Soaking Tub, Wet/Dry Bar
Hot Water Electric
Heating Heat Pump(s)
Cooling Central A/C, Heat Pump(s), Ceiling Fan(s)
Flooring Hardwood, Partially Carpeted, Laminated, Ceramic Tile
Fireplaces Number 1
Fireplaces Type Stone
Equipment Built-In Microwave, Cooktop, Dishwasher, Exhaust Fan, Icemaker, Oven - Wall, Range Hood, Refrigerator, Water Heater, Extra Refrigerator/Freezer
Fireplace Y
Window Features Double Pane
Appliance Built-In Microwave, Cooktop, Dishwasher, Exhaust Fan, Icemaker, Oven - Wall, Range Hood, Refrigerator, Water Heater, Extra Refrigerator/Freezer
Heat Source Electric
Laundry Main Floor, Hookup
Exterior
Exterior Feature Deck(s)
Garage Garage - Side Entry, Garage Door Opener, Inside Access, Oversized
Garage Spaces 2.0
Waterfront N
Water Access N
View Mountain, Trees/Woods, Garden/Lawn
Roof Type Architectural Shingle
Street Surface Black Top
Accessibility None
Porch Deck(s)
Road Frontage State
Parking Type Attached Garage, Driveway
Attached Garage 2
Total Parking Spaces 2
Garage Y
Building
Lot Description Rural, Secluded, Trees/Wooded
Story 3
Sewer On Site Septic, Septic < # of BR
Water Well
Architectural Style Chalet
Level or Stories 3
Additional Building Above Grade, Below Grade
Structure Type Cathedral Ceilings
New Construction N
Schools
Elementary Schools Apple Pie Ridge
Middle Schools Frederick County
High Schools James Wood
School District Frederick County Public Schools
Others
Senior Community No
Tax ID 31 11 14
Ownership Fee Simple
SqFt Source Assessor
Acceptable Financing Cash, Conventional, Bank Portfolio
Horse Property N
Listing Terms Cash, Conventional, Bank Portfolio
Financing Cash,Conventional,Bank Portfolio
Special Listing Condition Standard
Read Less Info
Want to know what your home might be worth? Contact us for a FREE valuation!

Our team is ready to help you sell your home for the highest possible price ASAP

Bought with Roxane Morrison • NextHome Realty Select
GET MORE INFORMATION





