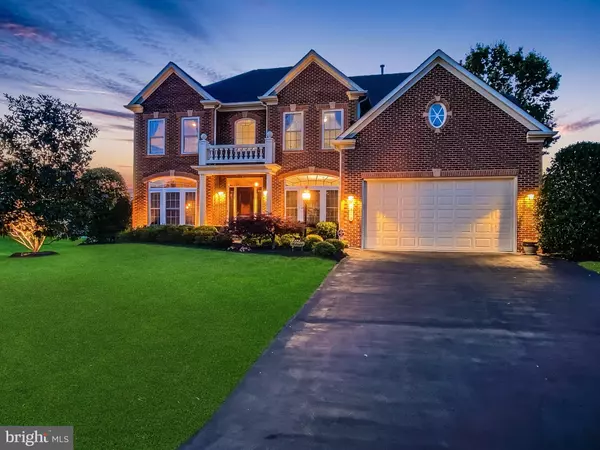For more information regarding the value of a property, please contact us for a free consultation.
Key Details
Sold Price $835,000
Property Type Single Family Home
Sub Type Detached
Listing Status Sold
Purchase Type For Sale
Square Footage 4,766 sqft
Price per Sqft $175
Subdivision Lansdowne On The Potomac
MLS Listing ID VALO415500
Sold Date 08/31/20
Style Colonial
Bedrooms 4
Full Baths 4
Half Baths 1
HOA Fees $187/mo
HOA Y/N Y
Abv Grd Liv Area 3,335
Originating Board BRIGHT
Year Built 2004
Annual Tax Amount $7,513
Tax Year 2020
Lot Size 0.340 Acres
Acres 0.34
Property Description
Come enjoy LANSDOWNE LIVING! This NV Homes Remington Model features professionally manicured landscaping, a new front entrance paver walkway leading to a brand new Provia front door. It is located on a private street in the sought after Lansdowne on the Potomac neighborhood. Nearly 5,000 sf of finished space on 3 levels, this open floorplan home features a grand 2-story family room with stone fireplace leading to the gourmet kitchen and adjacent morning room. Tons of windows with light beaming in showcasing the great main level with recently installed new hardwood flooring make for an environment perfect for a quiet night in or full-on entertaining. The kitchen has granite countertops, updated backsplash, SS appliances, and a large island & bar counter with pendant lighting. Upstairs you will find the Master Suite and 3 generously-sized bedrooms. The Master Suite includes a tray ceiling, built-ins in the walk-in closet and an upgraded master bath with new frameless, glass door shower. The guest bedroom has a full en suite bathroom with updated fixtures, flooring and paint in 2020 and the other 2 bedrooms share the recently updated (fixtures, flooring and paint in 2020) jack-and-jill bathroom. Wait until you see the downstairs...WOW!!! It has EVERYTHING. You can be ready to entertain any size group while you are mixing drinks at the bar while others are grabbing popcorn and settling in to watch a movie in the theater...or maybe playing some pool, throwing darts or working out is more what you need today! This basement, including its new carpet in 2017, has it all!!! The backyard is fully fenced in and you can enjoy it right from the deck where you will be grilling out the rest of this summer & fall! Enjoy this and all of the Lansdowne amenities including multiple pools, tot lots, community center, planned community events, tennis & basketball courts and much, much more! Welcome home!!!
Location
State VA
County Loudoun
Zoning 19
Rooms
Other Rooms Living Room, Dining Room, Kitchen, Family Room, Foyer, Breakfast Room, Exercise Room, Laundry, Office, Recreation Room, Storage Room, Media Room, Bonus Room
Basement Full, Fully Finished, English
Interior
Hot Water Natural Gas
Heating Forced Air
Cooling Central A/C
Flooring Carpet, Hardwood, Laminated
Fireplaces Number 1
Fireplaces Type Gas/Propane, Mantel(s), Stone
Equipment Built-In Microwave, Cooktop, Dishwasher, Disposal, Humidifier, Oven - Double, Oven - Wall, Refrigerator, Stainless Steel Appliances, Water Heater, Washer, Dryer
Fireplace Y
Appliance Built-In Microwave, Cooktop, Dishwasher, Disposal, Humidifier, Oven - Double, Oven - Wall, Refrigerator, Stainless Steel Appliances, Water Heater, Washer, Dryer
Heat Source Natural Gas
Laundry Main Floor
Exterior
Exterior Feature Deck(s)
Garage Garage - Front Entry
Garage Spaces 6.0
Fence Fully, Board, Wood
Utilities Available Under Ground
Amenities Available Club House, Common Grounds, Community Center, Exercise Room, Fitness Center, Game Room, Jog/Walk Path, Meeting Room, Party Room, Pool - Indoor, Pool - Outdoor, Tennis Courts, Tot Lots/Playground
Waterfront N
Water Access N
Roof Type Architectural Shingle
Accessibility None
Porch Deck(s)
Parking Type Attached Garage, Driveway
Attached Garage 2
Total Parking Spaces 6
Garage Y
Building
Story 3
Sewer Public Sewer
Water Public
Architectural Style Colonial
Level or Stories 3
Additional Building Above Grade, Below Grade
New Construction N
Schools
Elementary Schools Seldens Landing
Middle Schools Belmont Ridge
High Schools Riverside
School District Loudoun County Public Schools
Others
HOA Fee Include Broadband,Cable TV,Common Area Maintenance,Health Club,High Speed Internet,Management,Pool(s),Recreation Facility,Snow Removal,Trash
Senior Community No
Tax ID 112167740000
Ownership Fee Simple
SqFt Source Assessor
Acceptable Financing Cash, Conventional, FHA, VA, VHDA
Listing Terms Cash, Conventional, FHA, VA, VHDA
Financing Cash,Conventional,FHA,VA,VHDA
Special Listing Condition Standard
Read Less Info
Want to know what your home might be worth? Contact us for a FREE valuation!

Our team is ready to help you sell your home for the highest possible price ASAP

Bought with Guy L Slone • Slone and Associates, LLC
GET MORE INFORMATION





