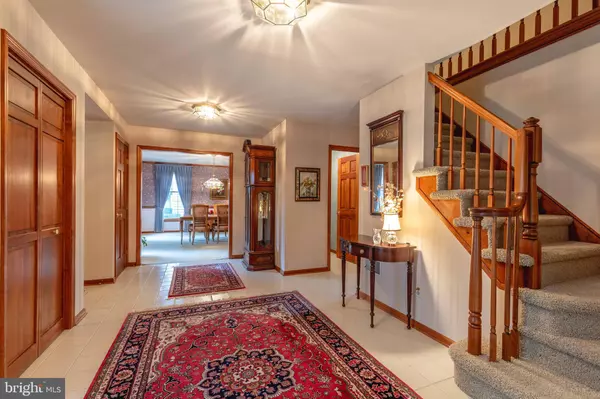For more information regarding the value of a property, please contact us for a free consultation.
Key Details
Sold Price $757,500
Property Type Single Family Home
Sub Type Detached
Listing Status Sold
Purchase Type For Sale
Square Footage 4,434 sqft
Price per Sqft $170
Subdivision Radley Run
MLS Listing ID PACT2007618
Sold Date 11/15/21
Style Traditional
Bedrooms 5
Full Baths 3
Half Baths 2
HOA Fees $15/ann
HOA Y/N Y
Abv Grd Liv Area 3,978
Originating Board BRIGHT
Year Built 1984
Annual Tax Amount $10,354
Tax Year 2021
Lot Size 0.689 Acres
Acres 0.69
Lot Dimensions 0.00 x 0.00
Property Description
This is the one youve been waiting for! Opportunity to own a stately 5BR 3/2BA home in Radley Run on a premium lot. This home has been meticulously maintained and enjoyed for many years, and its awaiting its new owner! Some of the notable features include a first floor bedroom with full bath that is tucked away from the rest of the home; walkout lower level perfect for enjoying and entertaining, and huge rear deck and private backyard. This home is truly expansive, yet has a comfortable feeling that invites you to stay and enjoy. From the front door you are greeted by a spacious foyer with tiled flooring and a quaint window seat. The formal rooms flank the front of the house; both the formal dining and living rooms. The formal living room allows you to enjoy large windows and a fireplace, and the formal dining room has attractive moldings and access to the kitchen and back staircase. The rear of the home has an open concept living, dining and kitchen area, with brick fireplace, large windows and glass sliding doors to the entertainment deck. The gourmet kitchen has vaulted ceilings, lots of natural light, a huge island, custom cabinetry, tiled flooring and granite countertops. There is also a hallway that connects the man door to the garage with the laundry room, first floor bedroom, and full bath areas. The perfect set up for guests or for use as a private den, office, studio, playroom or other. Upstairs use one of the two butterfly staircases to access the spacious bedroom level. Here find a master suite, large enough for a sitting area and several closets, an ensuite bath and private shower/water closet combination. The other three bedrooms are very generously sized, offer ample closet space and share a fully hall bath that has both a walk-in shower and soaking tub. The walkout lower level offers more room to entertain and enjoy. Outfitted with a bathroom, and a den, this space is perfect for entertaining with access to the backyard and paver patio.. There are also two unfinished areas that allow for seasonal items storage and access to the mechanicals. The opportunity to own a home with such a fantastic layout and wonderful location and lot in Radley does not often become available. Make your appointment today!
Location
State PA
County Chester
Area Birmingham Twp (10365)
Zoning R10
Rooms
Other Rooms Living Room, Dining Room, Primary Bedroom, Bedroom 2, Bedroom 3, Bedroom 4, Bedroom 5, Kitchen, Family Room, Den, Foyer, Breakfast Room, Laundry, Storage Room, Primary Bathroom, Full Bath, Half Bath
Basement Full, Partially Finished, Walkout Level
Main Level Bedrooms 1
Interior
Interior Features Kitchen - Gourmet, Kitchen - Island, Additional Stairway, Breakfast Area
Hot Water Natural Gas
Heating Forced Air
Cooling Central A/C
Fireplaces Number 2
Fireplaces Type Brick, Wood
Equipment Oven - Double, Cooktop, Built-In Microwave, Refrigerator, Dishwasher
Fireplace Y
Appliance Oven - Double, Cooktop, Built-In Microwave, Refrigerator, Dishwasher
Heat Source Natural Gas
Laundry Main Floor
Exterior
Exterior Feature Deck(s), Patio(s), Porch(es)
Garage Garage - Front Entry
Garage Spaces 2.0
Waterfront N
Water Access N
Accessibility None
Porch Deck(s), Patio(s), Porch(es)
Parking Type Attached Garage
Attached Garage 2
Total Parking Spaces 2
Garage Y
Building
Story 2
Foundation Block
Sewer On Site Septic
Water Public
Architectural Style Traditional
Level or Stories 2
Additional Building Above Grade, Below Grade
New Construction N
Schools
School District Unionville-Chadds Ford
Others
Senior Community No
Tax ID 65-04E-0071
Ownership Fee Simple
SqFt Source Assessor
Acceptable Financing Cash, Conventional
Listing Terms Cash, Conventional
Financing Cash,Conventional
Special Listing Condition Standard
Read Less Info
Want to know what your home might be worth? Contact us for a FREE valuation!

Our team is ready to help you sell your home for the highest possible price ASAP

Bought with Lisa A Ciccotelli • BHHS Fox & Roach-Haverford
GET MORE INFORMATION





