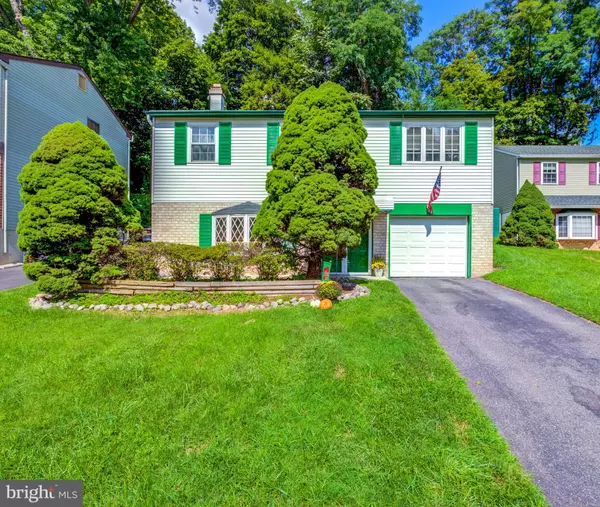For more information regarding the value of a property, please contact us for a free consultation.
Key Details
Sold Price $365,000
Property Type Single Family Home
Sub Type Detached
Listing Status Sold
Purchase Type For Sale
Square Footage 2,112 sqft
Price per Sqft $172
Subdivision None Available
MLS Listing ID PADE2007684
Sold Date 01/21/22
Style Raised Ranch/Rambler
Bedrooms 3
Full Baths 1
Half Baths 1
HOA Y/N N
Abv Grd Liv Area 2,112
Originating Board BRIGHT
Year Built 1978
Annual Tax Amount $8,165
Tax Year 2021
Lot Size 6,142 Sqft
Acres 0.14
Lot Dimensions 50.00 x 125.00
Property Description
Incredible opportunity in Haverford Schools! Located on a cul-de-sac street you will find a floor plan with great flow & extra living space hard to find in the area. As you enter the home you are greeted by a spacious family room with Mediterranean tile, high hat lighting, fire place, and custom bar for in home entertainment. Behind the bar is a reading area that has great potential for a 4th bedroom (in-law suite) or in home office. The first floor includes a massive laundry room, refrigerator, Half bath, and access to the one car garage. Upstairs you will find the expansive kitchen, drenched in natural light and an open floor plan flowing room to room. The kitchen is freshly painted with high hat lighting, granite countertops and ample cabinet space. Three bedrooms on the second floor including the large master with ample closet space and direct access to the hall bathroom. The formal living is carpeted and a great location for family gathering’s. From the living room you will see sliding doors that access your private deck. The fenced in yard is a great size and offers a concrete pad with electricity, just waiting for a hot tub. This home sits on a slab free from any basement issues that one might typically encounter. Don’t miss your opportunity to view this beautiful new listing in Haverford Township! Easy access to major roads, conveniently located near parks, restaurants, and shopping centers!
Location
State PA
County Delaware
Area Haverford Twp (10422)
Zoning RESID
Interior
Interior Features Bar, Ceiling Fan(s), Combination Kitchen/Dining, Family Room Off Kitchen, Floor Plan - Open, Stove - Wood
Hot Water Electric
Heating Forced Air, Wood Burn Stove
Cooling Central A/C
Fireplaces Number 1
Equipment Dishwasher, Dryer, Extra Refrigerator/Freezer, Oven/Range - Electric, Refrigerator, Washer
Appliance Dishwasher, Dryer, Extra Refrigerator/Freezer, Oven/Range - Electric, Refrigerator, Washer
Heat Source Electric
Exterior
Garage Garage - Rear Entry, Garage Door Opener
Garage Spaces 2.0
Fence Rear
Waterfront N
Water Access N
Accessibility None, 2+ Access Exits
Parking Type Driveway, Attached Garage
Attached Garage 2
Total Parking Spaces 2
Garage Y
Building
Story 2
Foundation Slab
Sewer Public Sewer
Water Public
Architectural Style Raised Ranch/Rambler
Level or Stories 2
Additional Building Above Grade, Below Grade
New Construction N
Schools
School District Haverford Township
Others
Senior Community No
Tax ID 22-09-00953-89
Ownership Fee Simple
SqFt Source Assessor
Special Listing Condition Standard
Read Less Info
Want to know what your home might be worth? Contact us for a FREE valuation!

Our team is ready to help you sell your home for the highest possible price ASAP

Bought with Deborah E Dorsey • BHHS Fox & Roach-Rosemont
GET MORE INFORMATION





