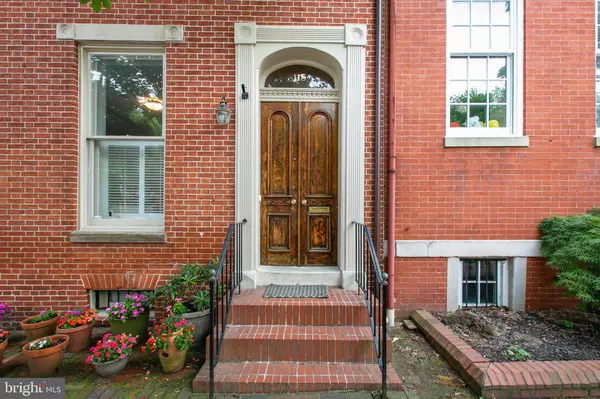For more information regarding the value of a property, please contact us for a free consultation.
Key Details
Sold Price $635,000
Property Type Townhouse
Sub Type Interior Row/Townhouse
Listing Status Sold
Purchase Type For Sale
Square Footage 2,628 sqft
Price per Sqft $241
Subdivision Otterbein
MLS Listing ID MDBA2010222
Sold Date 12/03/21
Style Federal
Bedrooms 4
Full Baths 3
Half Baths 1
HOA Fees $23/ann
HOA Y/N Y
Abv Grd Liv Area 2,628
Originating Board BRIGHT
Year Built 1920
Annual Tax Amount $9,991
Tax Year 2021
Lot Size 2,415 Sqft
Acres 0.06
Lot Dimensions 22-7 x 105
Property Description
New to market and open Sunday! Meticulously maintained offering in a prime downtown spot in beautiful historic Otterbein. 115 W. Barre is one of the more grand neighborhood homes, 19 ft wide and on a deep and beautifully landscaped private lot. The home features 4 bedrooms along with a 5th bedroom/office option and 3.5 baths. Historic double doors welcome you into a gracious foyer with a beautiful stairwell. The grand foyer opens onto a beautiful living room with wood burning fireplace and original pocket doors leading to the formal dining room. Imagine family gatherings in this spacious dining room with direct access to one of the prettiest side and rear yards in all of downtown. The main level enjoys a large kitchen with double sink, stainless appliances, breakfast peninsula and a prep/sink work area. Just beyond is a powder room and lovely family room/den with sliding doors onto the private patio oasis! The second level features a recently renovated primary bedroom suite (3 windows wide!) with hardwood floors, a walk-in closet and beautiful en suite bath. There are 2 more nicely proportioned bedrooms and 2 additional bathrooms on this level, as well as a laundry center in the rear hallway. The finished upper level is unique with a landing/sitting area, a bedroom and an office/5th bedroom option. A large unfinished basement provides for all your storage needs. The home is centrally located near several area pocket parks and is a quick stroll to the MARC train, I-395, Camden yards, the Inner Harbor and all the shops and restaurants Federal Hill and downtown Baltimore offer.
Location
State MD
County Baltimore City
Zoning R-8
Direction North
Rooms
Other Rooms Living Room, Dining Room, Primary Bedroom, Bedroom 2, Bedroom 3, Bedroom 4, Kitchen, Family Room, Basement, Foyer, Office, Bathroom 2, Bathroom 3, Bonus Room, Primary Bathroom, Half Bath
Basement Connecting Stairway, Drain, Interior Access, Poured Concrete, Shelving, Unfinished, Sump Pump
Interior
Interior Features Breakfast Area, Built-Ins, Carpet, Ceiling Fan(s), Crown Moldings, Family Room Off Kitchen, Floor Plan - Traditional, Formal/Separate Dining Room, Kitchen - Eat-In, Primary Bath(s), Upgraded Countertops, Walk-in Closet(s), Wet/Dry Bar, Window Treatments, Wood Floors
Hot Water Electric
Heating Forced Air
Cooling Central A/C, Ceiling Fan(s), Ductless/Mini-Split
Flooring Hardwood, Tile/Brick, Wood, Carpet
Fireplaces Number 1
Fireplaces Type Mantel(s), Wood
Equipment Built-In Microwave, Built-In Range, Dishwasher, Disposal, Dryer - Front Loading, Exhaust Fan, Humidifier, Oven/Range - Electric, Stainless Steel Appliances, Washer - Front Loading, Washer/Dryer Stacked, Water Conditioner - Owned, Water Heater
Furnishings No
Fireplace Y
Appliance Built-In Microwave, Built-In Range, Dishwasher, Disposal, Dryer - Front Loading, Exhaust Fan, Humidifier, Oven/Range - Electric, Stainless Steel Appliances, Washer - Front Loading, Washer/Dryer Stacked, Water Conditioner - Owned, Water Heater
Heat Source Oil
Laundry Upper Floor
Exterior
Exterior Feature Breezeway, Brick, Enclosed, Patio(s)
Utilities Available Under Ground
Amenities Available Common Grounds, Picnic Area
Waterfront N
Water Access N
View City, Garden/Lawn, Street, Trees/Woods
Roof Type Asphalt,Rubber
Accessibility None
Porch Breezeway, Brick, Enclosed, Patio(s)
Parking Type On Street
Garage N
Building
Lot Description Backs - Open Common Area, Backs - Parkland, Backs to Trees, Landscaping, Rear Yard
Story 4
Foundation Brick/Mortar
Sewer Public Sewer
Water Public
Architectural Style Federal
Level or Stories 4
Additional Building Above Grade
Structure Type 9'+ Ceilings,Dry Wall
New Construction N
Schools
School District Baltimore City Public Schools
Others
HOA Fee Include All Ground Fee,Common Area Maintenance,Other
Senior Community No
Tax ID 0322080874 004
Ownership Fee Simple
SqFt Source Estimated
Security Features Electric Alarm,Exterior Cameras
Acceptable Financing Cash, Conventional, FHA, VA
Listing Terms Cash, Conventional, FHA, VA
Financing Cash,Conventional,FHA,VA
Special Listing Condition Standard
Read Less Info
Want to know what your home might be worth? Contact us for a FREE valuation!

Our team is ready to help you sell your home for the highest possible price ASAP

Bought with Brandon Golueke • Berkshire Hathaway HomeServices Homesale Realty
GET MORE INFORMATION





