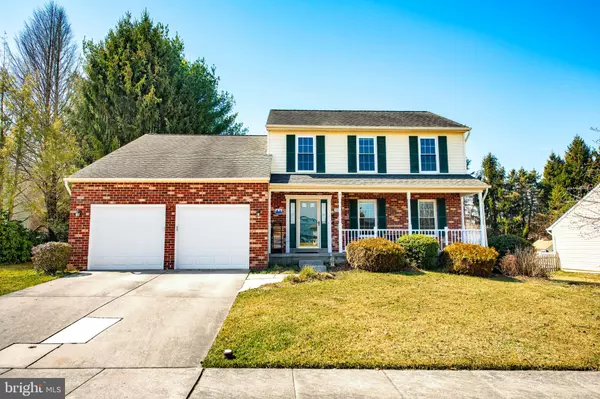For more information regarding the value of a property, please contact us for a free consultation.
Key Details
Sold Price $495,000
Property Type Single Family Home
Sub Type Detached
Listing Status Sold
Purchase Type For Sale
Square Footage 2,831 sqft
Price per Sqft $174
Subdivision Greenbrier Hills
MLS Listing ID MDHR2010062
Sold Date 04/22/22
Style Colonial
Bedrooms 3
Full Baths 2
Half Baths 1
HOA Fees $2
HOA Y/N Y
Abv Grd Liv Area 2,034
Originating Board BRIGHT
Year Built 1987
Annual Tax Amount $3,628
Tax Year 2021
Lot Size 10,018 Sqft
Acres 0.23
Property Description
WOW, TAKE A LOOK AT THE PICTURES! WELL MAINTAINED AND IMPROVED 3 BEDROOM, 2.5 BATH, BRICK FRONT COLONIAL WITH FRONT PORCH AND OVERSIZED TWO CAR GARAGE. REMODELED CUSTOM KITCHEN IN 2016 WITH NEW CABINETS WITH PANTRY, DRINKING STATION, LAZY SUSAN, ROLL OUTS AND SIX FROSTED GLASS FRONTS, 5 BURNER GAS RANGE, GORGEOUS STAINLESS STEEL EXHAUST FAN, GRANITE COUNTERTOPS, TILE BACKSPLASH, ISLAND WITH CABINETS, DRAWERS, ELECTRIC AND OVERHANG, STAINLESS STEEL APPLIANCES, CUT OUT THAT OPENS TO DINING ROOM, TILE FLOOR & RECESSED LIGHTING, TABLE AREA WITH BAY WINDOW, AND CUSTOM BUILT-IN CABINETS WITH ELECTRIC OUTLETS AND GRANITE TOP. SPACIOUS FAMILY ROOM WITH VAULTED CEILING, MASONRY FIREPLACE WITH WOODSTOVE INSERT 2011, CUSTOM MADE CABINETS WITH GRANITE TOP, SLIDER TO DECK 2019 AND LAMINATE FLOORING. SECOND FLOOR PRIMARY BEDROOM WITH IS AND HER DOUBLE DOOR SLIDING CLOSETS AND LAMINATE FLOORING. PRIMARY SHOWER BATH WITH CERAMIC TILE FLOOR. BEDROOMS 2 & 3 AND FULL HALL BATH. LOWER LEVEL WITH RECREATION ROOM, 4' KNEE WALLS FOR OFFICE WITH LAMINATE FLOORING. LAUNDRY/STORAGE/UTILITY ROOM AND EXTERIOR EXIT. ADDITIONAL UPDATES INCLUDE WINDOWS AND FAMILY ROOM SLIDER WITH LIFETIME TRANSFERABLE WARRANTY INSTALLED IN 2019, UPPER AND LOWER WOOD STAIRCASES INSTALLED IN 2016, CARRIER GAS FURNACE AND AIR CONDITIONER INSTALLED 1992/1993. TWO CAR GARAGE WITH BUILT-IN SHELVING AND PULL DOWN STAIRS FOR STORAGE. DECK OFF FAMILY ROOM WITH RETRACTABLE AWNING AND STEPS TO YARD. PRIVATE BACKYARD WITH MATURE TREES AND SHRUBS. SURE TO PLEASE THE PICKY BUYER! DETAILED BROCHURE IN DOCUMENTS
Location
State MD
County Harford
Zoning R2
Rooms
Other Rooms Living Room, Dining Room, Primary Bedroom, Bedroom 2, Bedroom 3, Kitchen, Family Room, Foyer, Office, Recreation Room, Utility Room
Basement Daylight, Partial, Heated, Improved, Outside Entrance, Sump Pump, Walkout Stairs
Interior
Interior Features Built-Ins, Ceiling Fan(s), Chair Railings, Crown Moldings, Family Room Off Kitchen, Kitchen - Island, Pantry, Primary Bath(s)
Hot Water Electric
Heating Forced Air
Cooling Ceiling Fan(s), Central A/C
Flooring Ceramic Tile, Laminated
Fireplaces Number 1
Fireplaces Type Mantel(s)
Equipment Dishwasher, Disposal, Dryer, Exhaust Fan, Icemaker, Microwave, Oven - Self Cleaning
Fireplace Y
Window Features Bay/Bow,Casement,Double Hung,Double Pane,Replacement,Screens
Appliance Dishwasher, Disposal, Dryer, Exhaust Fan, Icemaker, Microwave, Oven - Self Cleaning
Heat Source Natural Gas
Laundry Basement
Exterior
Garage Garage - Front Entry, Garage Door Opener, Oversized
Garage Spaces 2.0
Amenities Available Common Grounds
Waterfront N
Water Access N
Roof Type Architectural Shingle
Accessibility None
Parking Type Attached Garage
Attached Garage 2
Total Parking Spaces 2
Garage Y
Building
Lot Description Landscaping
Story 3
Foundation Active Radon Mitigation
Sewer Public Sewer
Water Public
Architectural Style Colonial
Level or Stories 3
Additional Building Above Grade, Below Grade
Structure Type Dry Wall,Vaulted Ceilings
New Construction N
Schools
School District Harford County Public Schools
Others
Pets Allowed Y
HOA Fee Include Common Area Maintenance,Insurance,Management
Senior Community No
Tax ID 1303198618
Ownership Fee Simple
SqFt Source Assessor
Acceptable Financing Cash, Conventional, FHA, VA
Horse Property N
Listing Terms Cash, Conventional, FHA, VA
Financing Cash,Conventional,FHA,VA
Special Listing Condition Standard
Pets Description Cats OK, Dogs OK
Read Less Info
Want to know what your home might be worth? Contact us for a FREE valuation!

Our team is ready to help you sell your home for the highest possible price ASAP

Bought with Carla Banack • Cummings & Co. Realtors
GET MORE INFORMATION





