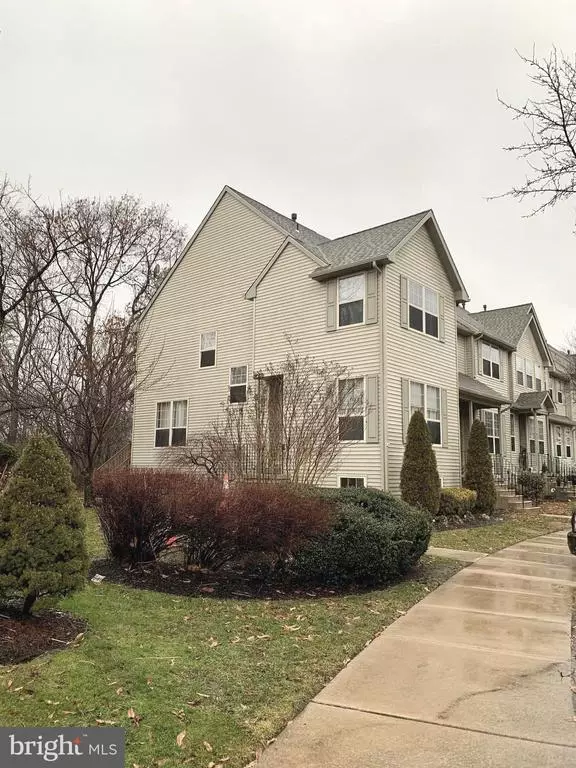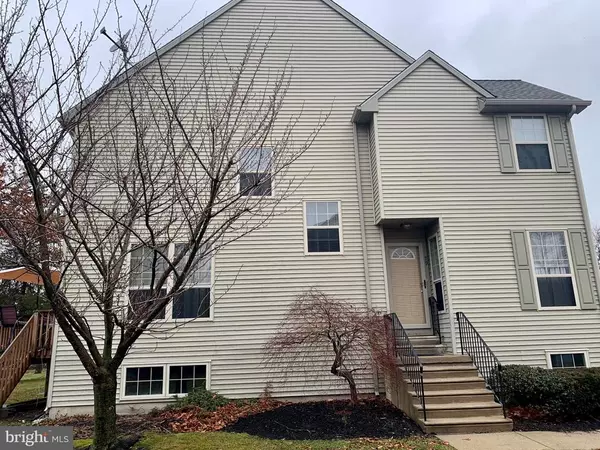For more information regarding the value of a property, please contact us for a free consultation.
Key Details
Sold Price $210,000
Property Type Townhouse
Sub Type End of Row/Townhouse
Listing Status Sold
Purchase Type For Sale
Square Footage 1,520 sqft
Price per Sqft $138
Subdivision Royal Oaks
MLS Listing ID NJGL271710
Sold Date 04/15/21
Style Carriage House
Bedrooms 3
Full Baths 2
Half Baths 1
HOA Fees $170/mo
HOA Y/N Y
Abv Grd Liv Area 1,520
Originating Board BRIGHT
Year Built 1991
Annual Tax Amount $6,097
Tax Year 2020
Lot Dimensions 0.00 x 0.00
Property Description
Welcome home to 79 Forest Ct- 3 bedroom, 2.5 bathroom carriage style townhouse in the desired Clearview school district! Enter into this freshly painted home through the private side entry doorway that leads into the living room with large windows that allow the natural light to flow in making the room feel open and airy and life proof flooring that continues throughout the first floor- the perfect spot to cozy up after a long day! The open floor plan makes it easy to transition over into the newly updated kitchen. This kitchen boasts beautiful granite countertops, a peninsula with oversized countertop that offers additional seating, tile backsplash, ample cabinet space, pantry, two year young stainless steel appliances, and access onto the back deck- perfect for entertaining! Wow! The half bathroom completes the main floor. Head upstairs to the master suite with walk-in closet, shower stall, and new vanity with storage. The additional two bedrooms both with double closets are great sized as well. Conveniently located second floor laundry and a second full bathroom are great additions to this upper floor! The daylight basement with a plethora of windows is the ideal space to finish off... Easily turn this space into another living area for more room to enjoy! This end unit townhouse backs up to the woods making it a serene, tranquil and private space to call home. Come check this out today!
Location
State NJ
County Gloucester
Area Mantua Twp (20810)
Zoning RESIDENTIAL
Rooms
Other Rooms Dining Room, Kitchen, Family Room, Laundry, Half Bath
Basement Daylight, Partial, Full, Interior Access, Poured Concrete, Space For Rooms, Unfinished, Windows
Interior
Interior Features Breakfast Area, Combination Kitchen/Dining, Kitchen - Eat-In, Kitchen - Island, Stall Shower, Tub Shower, Upgraded Countertops, Wood Floors
Hot Water Natural Gas
Heating Energy Star Heating System
Cooling Central A/C
Equipment Built-In Microwave, Dishwasher, Refrigerator, Stove
Fireplace N
Appliance Built-In Microwave, Dishwasher, Refrigerator, Stove
Heat Source Natural Gas
Laundry Upper Floor
Exterior
Exterior Feature Deck(s)
Parking On Site 2
Amenities Available None
Waterfront N
Water Access N
Accessibility None
Porch Deck(s)
Parking Type Parking Lot
Garage N
Building
Lot Description Backs to Trees, Rear Yard, SideYard(s), Stream/Creek
Story 2
Sewer Public Sewer
Water Public
Architectural Style Carriage House
Level or Stories 2
Additional Building Above Grade, Below Grade
New Construction N
Schools
Elementary Schools Centre City
Middle Schools Clearview Regional M.S.
High Schools Clearview Regional H.S.
School District Clearview Regional Schools
Others
HOA Fee Include All Ground Fee,Common Area Maintenance,Lawn Maintenance,Management,Snow Removal,Trash
Senior Community No
Tax ID 10-00146 14-00001 01-C079
Ownership Fee Simple
SqFt Source Assessor
Special Listing Condition Standard
Read Less Info
Want to know what your home might be worth? Contact us for a FREE valuation!

Our team is ready to help you sell your home for the highest possible price ASAP

Bought with Donna M Clementoni • Keller Williams Realty - Cherry Hill
GET MORE INFORMATION





