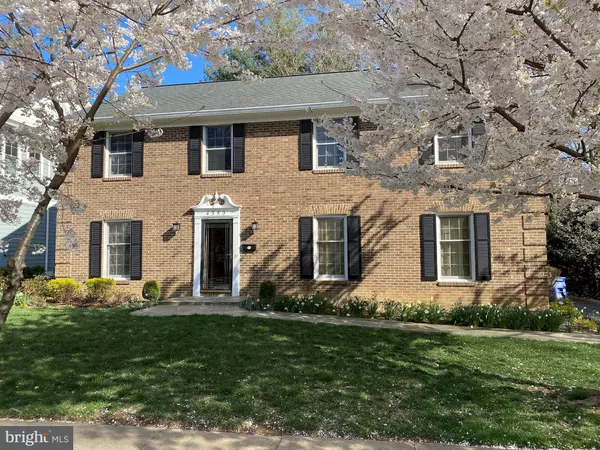For more information regarding the value of a property, please contact us for a free consultation.
Key Details
Sold Price $1,415,000
Property Type Single Family Home
Sub Type Detached
Listing Status Sold
Purchase Type For Sale
Square Footage 3,863 sqft
Price per Sqft $366
Subdivision Donaldson Run
MLS Listing ID VAAR2000068
Sold Date 05/25/21
Style Colonial
Bedrooms 4
Full Baths 3
Half Baths 1
HOA Y/N N
Abv Grd Liv Area 2,702
Originating Board BRIGHT
Year Built 1984
Annual Tax Amount $11,238
Tax Year 2020
Lot Size 8,209 Sqft
Acres 0.19
Property Description
Beautiful solid brick home on a quiet, pretty street! This warm and inviting center hall colonial is set on a verdant lot that backs up to the Donaldson Run nature trail. Enjoy lots of natural light, spacious rooms and approx 4000 square feet of interior living space. The main level has elegant rooms that flow from the formal living and dining rooms, into an open concept renovated kitchen and family room with designer stone fireplace and bay window. The kitchen is made for avid cooks and multitaskers since it has all the space and appliances one could wish for, plus it is oriented so that the cook does not miss any action. The upper level has an enormous owners suite with a luxurious renovated bath and two separate walk-in closets. Two additional large bedrooms share a renovated hall bath with dual vanities. A large basement bedroom is well-lit, with its own private bath, hallway and ample closet space. Perfect for guests or a home office. In addition, there is a big recreation room with 8 ceilings and fireplace. The house is set on a no thru street where neighbors meet, kids bike and play basketball. Step out the back door onto the new patio to grill and enjoy nature. The Donaldson Run trail behind this home is a hidden gem and a wonderful place to walk a dog, go for a daily jog or bike ride. Eligible for membership in Donaldson Run pool. Top Arlington schools and quick commutes. A sought after location not to be missed! 3D tour available.
Location
State VA
County Arlington
Zoning R-8
Rooms
Other Rooms Living Room, Dining Room, Primary Bedroom, Bedroom 2, Bedroom 3, Bedroom 4, Kitchen, Family Room, Foyer, Laundry, Recreation Room, Bathroom 2, Bathroom 3, Primary Bathroom, Half Bath
Basement Fully Finished, Heated, Improved, Connecting Stairway
Interior
Interior Features Attic, Breakfast Area, Carpet, Ceiling Fan(s), Chair Railings, Crown Moldings, Dining Area, Family Room Off Kitchen, Floor Plan - Open, Kitchen - Eat-In, Kitchen - Island, Soaking Tub, Stall Shower, Tub Shower, Walk-in Closet(s), Wood Floors
Hot Water Electric
Heating Forced Air
Cooling Central A/C
Flooring Hardwood, Ceramic Tile, Carpet
Fireplaces Number 2
Fireplaces Type Wood
Equipment Cooktop - Down Draft, Cooktop, Oven - Wall, Built-In Microwave, Refrigerator, Washer, Dryer, Dishwasher
Fireplace Y
Appliance Cooktop - Down Draft, Cooktop, Oven - Wall, Built-In Microwave, Refrigerator, Washer, Dryer, Dishwasher
Heat Source Electric
Laundry Basement
Exterior
Exterior Feature Patio(s)
Parking Features Garage - Rear Entry, Garage Door Opener, Inside Access
Garage Spaces 5.0
Utilities Available Natural Gas Available, Electric Available
Water Access N
View Creek/Stream, Trees/Woods
Accessibility None
Porch Patio(s)
Attached Garage 2
Total Parking Spaces 5
Garage Y
Building
Lot Description Additional Lot(s)
Story 3
Sewer Public Sewer
Water Public
Architectural Style Colonial
Level or Stories 3
Additional Building Above Grade, Below Grade
New Construction N
Schools
Elementary Schools Taylor
Middle Schools Dorothy Hamm
High Schools Yorktown
School District Arlington County Public Schools
Others
Pets Allowed Y
Senior Community No
Tax ID 03-063-066
Ownership Fee Simple
SqFt Source Estimated
Horse Property N
Special Listing Condition Standard
Pets Allowed No Pet Restrictions
Read Less Info
Want to know what your home might be worth? Contact us for a FREE valuation!

Our team is ready to help you sell your home for the highest possible price ASAP

Bought with Pamela J Hazen • TTR Sothebys International Realty
GET MORE INFORMATION





