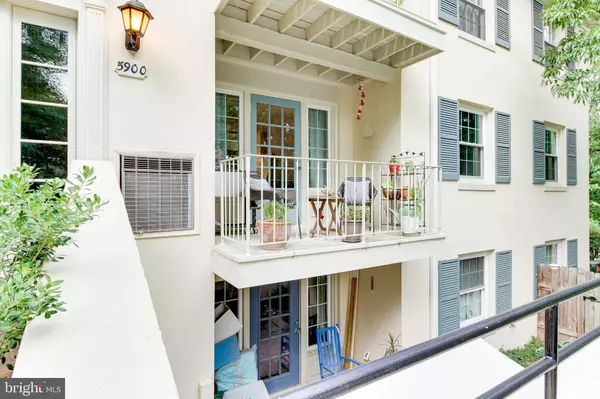For more information regarding the value of a property, please contact us for a free consultation.
Key Details
Sold Price $290,000
Property Type Condo
Sub Type Condo/Co-op
Listing Status Sold
Purchase Type For Sale
Square Footage 961 sqft
Price per Sqft $301
Subdivision Cardinal Forest
MLS Listing ID VAFX2051446
Sold Date 03/21/22
Style Colonial
Bedrooms 2
Full Baths 1
Condo Fees $328/mo
HOA Y/N N
Abv Grd Liv Area 961
Originating Board BRIGHT
Year Built 1968
Annual Tax Amount $2,790
Tax Year 2021
Property Description
Amazing Opportunity to Own this Beautiful 2 Bedroom 1 Bath Condo in Sought After Cardinal Forest in the Heart of West Springfield. Incredibly Sunny and Spacious. Main Level Condo with Balcony. Large Living Room. Separate Dining Room. Fully Remodeled Kitchen with Pantry & Plenty of Cabinets, Stainless Steel Appliances, Quartz Countertops, Tile Backsplash and Under Cabinet Lighting in 2019. Updated Lighting Fixtures in 2019. New Windows installed in 2021. New Carpet Installed in 2021. New Electrical Panel installed in 2022. New Full Sized Front-Loading Stackable Washer & Dryer installed in 2022. HVAC and Water Heater Replaced in 2016. Freshly Painted in Neutral Color. Plenty of Storage. CONDO FEE INCLUDES: Gas, Water, Sewer, Trash Removal, Snow Removal, Building Maintenance and Amenities. Two Community Pools. Tennis Courts. Basketball Courts. Party Room. Large Open Field and Playground Just Behind Building. Easy Access to Lake Accotink via Several Trails in the Neighborhood. Close by to Neighborhood Schools. Tons of Restaurant and Shopping Options Nearby Including Giant, Whole Foods, Lidl, Springfield Town Center, etc. Great Commuter Location with Sufficient Bus Routes and Close to Springfield Metro, Pentagon and VRE lot in Burke. Easy access to major routes (I-495, I-395, I-95 & Fairfax County Parkway), Close to Ft. Belvoir, Pentagon, Ft. Myer and Easy Commute to DC. One assigned spot #494, with Plenty of Nearby Visitor Spaces for Guest Parking (No Special Pass Needed). Close to everything. Don't miss out! Schedule your Tour Today!
Location
State VA
County Fairfax
Zoning 372
Rooms
Other Rooms Living Room, Dining Room, Primary Bedroom, Bedroom 2, Kitchen
Main Level Bedrooms 2
Interior
Interior Features Entry Level Bedroom, Floor Plan - Traditional, Kitchen - Galley, Pantry, Upgraded Countertops, Walk-in Closet(s)
Hot Water Natural Gas
Heating Forced Air
Cooling Central A/C
Flooring Carpet, Ceramic Tile
Equipment Built-In Microwave, Dishwasher, Disposal, Refrigerator, Stove, Stainless Steel Appliances, Washer/Dryer Stacked
Furnishings No
Fireplace N
Window Features Double Pane
Appliance Built-In Microwave, Dishwasher, Disposal, Refrigerator, Stove, Stainless Steel Appliances, Washer/Dryer Stacked
Heat Source Natural Gas
Laundry Dryer In Unit, Washer In Unit
Exterior
Exterior Feature Balcony
Garage Spaces 1.0
Parking On Site 1
Utilities Available Cable TV Available, Electric Available, Natural Gas Available, Water Available, Sewer Available
Amenities Available Club House, Pool - Outdoor, Tennis Courts, Tot Lots/Playground, Laundry Facilities
Waterfront N
Water Access N
Accessibility None
Porch Balcony
Parking Type Parking Lot
Total Parking Spaces 1
Garage N
Building
Story 1
Unit Features Garden 1 - 4 Floors
Sewer Public Sewer
Water Public
Architectural Style Colonial
Level or Stories 1
Additional Building Above Grade, Below Grade
New Construction N
Schools
Elementary Schools Cardinal Forest
Middle Schools Irving
High Schools West Springfield
School District Fairfax County Public Schools
Others
Pets Allowed Y
HOA Fee Include Common Area Maintenance,Ext Bldg Maint,Gas,Water,Sewer,Trash,Snow Removal,Pool(s),Recreation Facility
Senior Community No
Tax ID 0791 15 0494
Ownership Condominium
Security Features Main Entrance Lock
Acceptable Financing Cash, Conventional, FHA, VA, VHDA
Horse Property N
Listing Terms Cash, Conventional, FHA, VA, VHDA
Financing Cash,Conventional,FHA,VA,VHDA
Special Listing Condition Standard
Pets Description No Pet Restrictions
Read Less Info
Want to know what your home might be worth? Contact us for a FREE valuation!

Our team is ready to help you sell your home for the highest possible price ASAP

Bought with Ian Barr • Redfin Corporation
GET MORE INFORMATION





