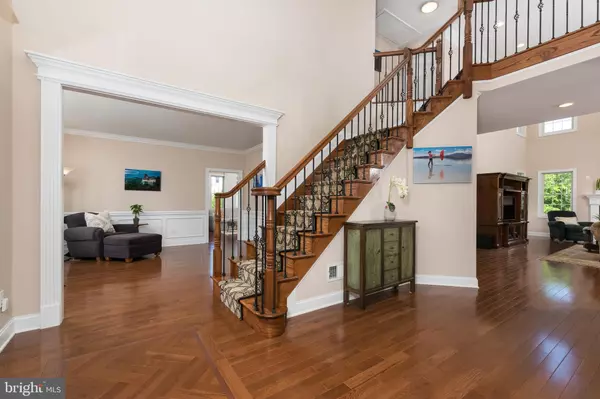For more information regarding the value of a property, please contact us for a free consultation.
Key Details
Sold Price $1,380,000
Property Type Single Family Home
Sub Type Detached
Listing Status Sold
Purchase Type For Sale
Subdivision None Available
MLS Listing ID NJSO2001490
Sold Date 08/30/22
Style Colonial
Bedrooms 5
Full Baths 4
Half Baths 1
HOA Fees $86/qua
HOA Y/N Y
Originating Board BRIGHT
Year Built 2014
Annual Tax Amount $30,768
Tax Year 2021
Lot Size 1.509 Acres
Acres 1.51
Lot Dimensions 0.00 x 0.00
Property Description
In Estates at Waverly Place your palace awaits, built in 2014, and filled with every modern luxury! This home shows, feels, and lives like new construction. With 5 bedrooms, 4.5 bathrooms including a first-floor guest suite, theres no need to wait for a builder to deliver that dream home with everything on your wishlist. Thanks to beautiful hardwood floors, sophisticated rooms with soaring ceilings, a big, contemporary kitchen with an oversized center island, and granite and marble finishes in the bathrooms, its all been done! In addition to formal rooms and the great room, a conservatory runs alongside the living room, adding extra entertaining space or a home office when needed. Crowning the second floor, the main suite has an elegant en suite bath, a huge walk-in closet, and a bonus exercise/yoga room/home office. Two more bedrooms share a Jack and Jill bathroom, and the fifth bedroom has its own private bathroom. With public water, public sewer, a big, fenced backyard on a cul-de-sac of newer homes, a whole house generator, walk up basement, and dont forget those stellar Montgomery schools, it will be easy to call this one home!
Location
State NJ
County Somerset
Area Montgomery Twp (21813)
Zoning RES
Rooms
Other Rooms Living Room, Dining Room, Primary Bedroom, Bedroom 2, Bedroom 3, Bedroom 4, Bedroom 5, Kitchen, Family Room, Exercise Room, Laundry, Conservatory Room, Primary Bathroom
Basement Full, Walkout Stairs
Main Level Bedrooms 1
Interior
Interior Features Additional Stairway, Attic, Butlers Pantry, Breakfast Area, Dining Area, Kitchen - Eat-In, Pantry, Primary Bath(s), Sprinkler System, Walk-in Closet(s), Wood Floors, Entry Level Bedroom, Family Room Off Kitchen, Floor Plan - Open, Formal/Separate Dining Room, Kitchen - Island, Stall Shower, Tub Shower, Double/Dual Staircase, Upgraded Countertops
Hot Water Natural Gas
Heating Forced Air
Cooling Central A/C
Flooring Wood
Fireplaces Number 1
Fireplaces Type Gas/Propane
Equipment Dishwasher, Dryer, Exhaust Fan, Oven - Double, Refrigerator, Stainless Steel Appliances, Washer, Cooktop, Microwave
Fireplace Y
Appliance Dishwasher, Dryer, Exhaust Fan, Oven - Double, Refrigerator, Stainless Steel Appliances, Washer, Cooktop, Microwave
Heat Source Natural Gas
Laundry Main Floor
Exterior
Parking Features Garage - Side Entry, Inside Access
Garage Spaces 3.0
Fence Rear
Utilities Available Under Ground
Water Access N
Accessibility None
Attached Garage 3
Total Parking Spaces 3
Garage Y
Building
Lot Description Cul-de-sac, Open
Story 2
Foundation Concrete Perimeter
Sewer Public Sewer
Water Public
Architectural Style Colonial
Level or Stories 2
Additional Building Above Grade, Below Grade
New Construction N
Schools
Elementary Schools Orchard Hill E. S.
Middle Schools Montgomery Township Upper
High Schools Montgomery H.S.
School District Montgomery Township Public Schools
Others
HOA Fee Include Common Area Maintenance,Road Maintenance
Senior Community No
Tax ID 13-07021-00050 06
Ownership Fee Simple
SqFt Source Assessor
Special Listing Condition Standard
Read Less Info
Want to know what your home might be worth? Contact us for a FREE valuation!

Our team is ready to help you sell your home for the highest possible price ASAP

Bought with Carina H Dowell • Coldwell Banker Residential Brokerage - Princeton




