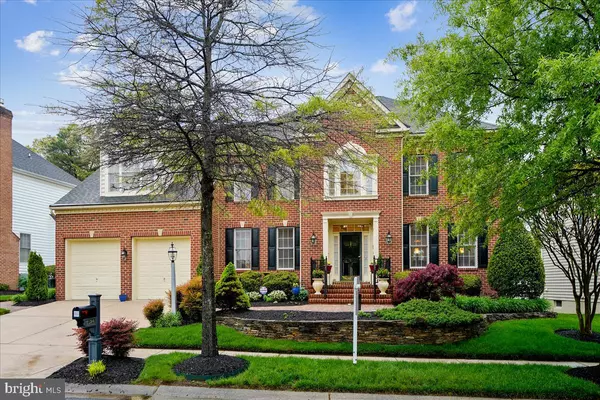For more information regarding the value of a property, please contact us for a free consultation.
Key Details
Sold Price $890,000
Property Type Single Family Home
Sub Type Detached
Listing Status Sold
Purchase Type For Sale
Square Footage 3,867 sqft
Price per Sqft $230
Subdivision Saddlebrooke
MLS Listing ID MDAA2032042
Sold Date 06/21/22
Style Colonial
Bedrooms 4
Full Baths 3
Half Baths 1
HOA Fees $91/ann
HOA Y/N Y
Abv Grd Liv Area 3,867
Originating Board BRIGHT
Year Built 2005
Annual Tax Amount $6,842
Tax Year 2022
Lot Size 10,039 Sqft
Acres 0.23
Property Description
SADDLEBROOKE.... Awesome brick front colonial situated on a quiet lot backing to woods in popular Saddlebrooke community* The home has 3867 finished square feet above grade. Gleaming hardwood floors span the main level except for the family room (carpet) and kitchen (ceramic tile) and there are hardwood floors on the second floor as well* There are 9 ft ceilings on the main level and the basement. There is a two story foyer with a formal living room and formal dining room on either side of the foyer* There are bay windows in the formal living room and office. The gourmet kitchen has Corian countertops, under cabinet lighting, stainless steel appliances and double wall ovens * The two storyy family room has a step down, skylights, half moon windows, and a gas fireplace 2019* There is a first floor library *Upstairs there are 4 bedrooms and 3 full baths* The main bathroom has marble tile floors, newly installed glass shower enclosure(2021), dual granite top vanities with polished nickel fixtures (2019) and soaking bathtub with marble tile. The main suite has a walkin closet with California-type builtins in main closet . There is a BGE Energy Saver Thermostat with Wi-Fi capability* There is a full house intercom system with AM/FM bluetooth capability*Lots of natural light*There is a security system first floor and basement windows and doors with video cameras front and back* Irrigation system 2014* This is an amazing home ready for its new owner! Seller prefers 30 day close and 1 month free rentback (negotiable).
Location
State MD
County Anne Arundel
Zoning R2
Rooms
Basement Connecting Stairway, Outside Entrance, Poured Concrete, Rear Entrance
Interior
Interior Features Attic, Breakfast Area, Carpet, Ceiling Fan(s), Chair Railings, Crown Moldings, Family Room Off Kitchen, Floor Plan - Traditional, Floor Plan - Open, Formal/Separate Dining Room, Kitchen - Eat-In, Kitchen - Island, Kitchen - Table Space, Pantry, Soaking Tub, Sprinkler System, Store/Office, Stall Shower, Tub Shower, Upgraded Countertops, Walk-in Closet(s), Window Treatments, Wood Floors
Hot Water Natural Gas
Heating Forced Air, Heat Pump(s), Zoned
Cooling Central A/C, Ceiling Fan(s), Zoned
Fireplaces Number 1
Equipment Cooktop, Dishwasher, Disposal, Dryer, Exhaust Fan, Icemaker, Microwave, Oven - Wall, Refrigerator, Stainless Steel Appliances, Washer
Fireplace Y
Window Features Bay/Bow,Double Pane,Energy Efficient,Palladian,Screens
Appliance Cooktop, Dishwasher, Disposal, Dryer, Exhaust Fan, Icemaker, Microwave, Oven - Wall, Refrigerator, Stainless Steel Appliances, Washer
Heat Source Natural Gas, Electric
Exterior
Garage Garage - Front Entry, Garage Door Opener
Garage Spaces 2.0
Utilities Available Cable TV Available
Waterfront N
Water Access N
Accessibility None
Parking Type Attached Garage, Driveway
Attached Garage 2
Total Parking Spaces 2
Garage Y
Building
Story 3
Foundation Concrete Perimeter
Sewer Public Sewer
Water Public
Architectural Style Colonial
Level or Stories 3
Additional Building Above Grade, Below Grade
New Construction N
Schools
School District Anne Arundel County Public Schools
Others
Senior Community No
Tax ID 020467690213425
Ownership Fee Simple
SqFt Source Assessor
Special Listing Condition Standard
Read Less Info
Want to know what your home might be worth? Contact us for a FREE valuation!

Our team is ready to help you sell your home for the highest possible price ASAP

Bought with Waqar Ahmed • Samson Properties
GET MORE INFORMATION





