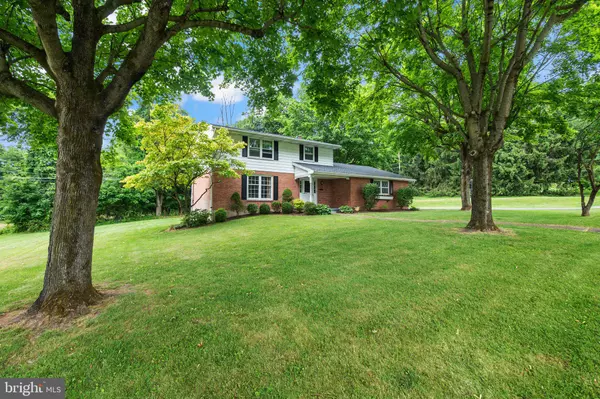For more information regarding the value of a property, please contact us for a free consultation.
Key Details
Sold Price $401,000
Property Type Single Family Home
Sub Type Detached
Listing Status Sold
Purchase Type For Sale
Square Footage 1,876 sqft
Price per Sqft $213
Subdivision None Available
MLS Listing ID PALH2003490
Sold Date 07/29/22
Style Colonial,Traditional
Bedrooms 4
Full Baths 1
Half Baths 1
HOA Y/N N
Abv Grd Liv Area 1,876
Originating Board BRIGHT
Year Built 1965
Annual Tax Amount $5,067
Tax Year 2021
Lot Size 0.547 Acres
Acres 0.55
Lot Dimensions 189.62 x 125.00
Property Description
MULTIPLE OFFERS HAVE BEEN RECEIVED, HIGHEST &BEST OFFERS DUE Monday 6/27/22 8pm. Located in the desirable Southern Lehigh School District in a quiet country setting is Scott Lane. This home offers a beautifully remodeled kitchen w/ a large center island, granite countertops, custom cabinets & stainless steel appliances. Off the kitchen is a traditional living room & dining layout w/ natural hardwood floors - there is a great flow & open concept feel as the wall between the kitchen & dining room has been opened. First floor is complete w/ a cozy family room with a wood burning fireplace that will keep you warm on those cool country nights. Upstairs find 4 good sized bedrooms & a large remodeled full bath. The bathroom has a granite double vanity sink, tile shower & floors. There is room to expand in the unfinished lower level. Outside you'll find a large yard that backs up to woods & farmland. Located just minutes from The Shops at Promenade Saucon Valley & all major routes to the Lehigh Valley, yet feels private & off the beaten path.
Location
State PA
County Lehigh
Area Upper Saucon Twp (12322)
Zoning SMC
Rooms
Other Rooms Living Room, Dining Room, Bedroom 2, Bedroom 3, Bedroom 4, Kitchen, Family Room, Foyer, Bedroom 1, Full Bath
Basement Full, Unfinished
Interior
Interior Features Ceiling Fan(s), Dining Area, Kitchen - Eat-In, Kitchen - Island, Upgraded Countertops, Walk-in Closet(s), Wood Floors, Carpet, Attic
Hot Water Oil
Heating Radiator, Hot Water
Cooling Ceiling Fan(s), Window Unit(s)
Flooring Carpet, Solid Hardwood, Tile/Brick, Hardwood, Ceramic Tile
Fireplaces Number 1
Fireplaces Type Wood
Equipment Built-In Microwave, Dishwasher, Dryer, Oven/Range - Electric, Refrigerator, Stainless Steel Appliances, Water Heater
Fireplace Y
Appliance Built-In Microwave, Dishwasher, Dryer, Oven/Range - Electric, Refrigerator, Stainless Steel Appliances, Water Heater
Heat Source Oil
Laundry Basement
Exterior
Garage Garage - Side Entry
Garage Spaces 6.0
Waterfront N
Water Access N
Roof Type Asphalt,Fiberglass
Accessibility None
Parking Type Driveway, Attached Garage, Off Street
Attached Garage 6
Total Parking Spaces 6
Garage Y
Building
Story 2
Foundation Brick/Mortar
Sewer On Site Septic
Water Public
Architectural Style Colonial, Traditional
Level or Stories 2
Additional Building Above Grade, Below Grade
New Construction N
Schools
School District Southern Lehigh
Others
Senior Community No
Tax ID 640468130047-00001
Ownership Fee Simple
SqFt Source Estimated
Special Listing Condition Standard
Read Less Info
Want to know what your home might be worth? Contact us for a FREE valuation!

Our team is ready to help you sell your home for the highest possible price ASAP

Bought with Carol Copelin • BHHS Keystone Properties
GET MORE INFORMATION





