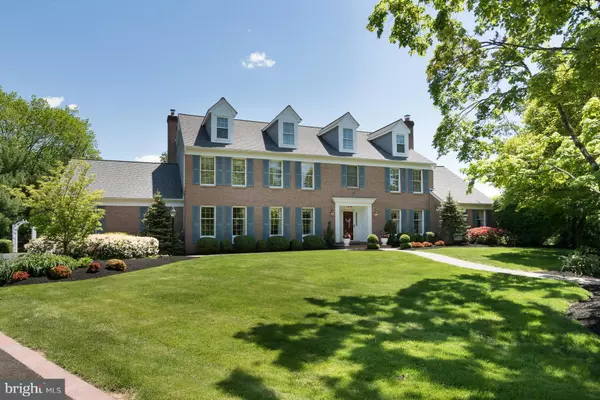For more information regarding the value of a property, please contact us for a free consultation.
Key Details
Sold Price $1,295,000
Property Type Single Family Home
Sub Type Detached
Listing Status Sold
Purchase Type For Sale
Subdivision Heatherstone
MLS Listing ID NJME312634
Sold Date 07/30/21
Style Colonial
Bedrooms 4
Full Baths 2
Half Baths 1
HOA Fees $127/mo
HOA Y/N Y
Originating Board BRIGHT
Year Built 1985
Annual Tax Amount $26,172
Tax Year 2019
Lot Size 1.059 Acres
Acres 1.06
Lot Dimensions 0.00 x 0.00
Property Description
Anchoring a beautifully established cul de sac with just a handful of spacious homes, it's easy to see why this property served as the model home for the Heatherstone development. The yard is just heavenly with a backdrop of mature trees adding privacy to the expansive lawn. A broad stone patio basks in sunshine, while a second covered patio tucked to the side is a hidden sanctuary. Hardwood floors and a sweeping staircase set the tone of the comfortable main level featuring 3 fireplaces. Clad in stone, the breakfast room fireplace complements the gray veining of granite kitchen countertops, which accommodate seating for a quick bite. Stainless steel appliances further the updated appeal. A wet bar in the nearby family room also got a stylish refresh. Two separate studies, one off the living room and another beside the large mudroom, offer the perfect work-from-home set-up, which allows all 4 bedrooms to serve their intended purpose. The highlight of the huge main suite is a brand new sun- drenched bath with a rain shower and defined vanity areas. The multi-use basement has 3 finished zones, plus storage. Another bonus space, once the builder's office, can be converted into a large entertainment or media area, an in-law suite, a 2-3 car garage, or converted back into a multi-office area. Within the Johnson Park section of the renowned Princeton School District and just 2.5 miles from Palmer Square!
Location
State NJ
County Mercer
Area Princeton (21114)
Zoning R1
Rooms
Other Rooms Living Room, Dining Room, Primary Bedroom, Bedroom 2, Bedroom 3, Kitchen, Game Room, Family Room, Foyer, Breakfast Room, Bedroom 1, Laundry, Mud Room, Office, Recreation Room, Storage Room, Media Room
Basement Partially Finished
Interior
Interior Features Curved Staircase, Family Room Off Kitchen, Floor Plan - Traditional, Kitchen - Island, Pantry, Soaking Tub, Stall Shower, Upgraded Countertops, Walk-in Closet(s), Window Treatments, Wood Floors
Hot Water Natural Gas
Heating Forced Air
Cooling Central A/C
Flooring Hardwood, Ceramic Tile, Carpet
Fireplaces Number 3
Fireplaces Type Brick, Stone, Marble
Equipment Built-In Microwave, Built-In Range, Dishwasher, Dryer, Oven - Self Cleaning, Refrigerator, Stainless Steel Appliances, Washer, Water Heater
Fireplace Y
Appliance Built-In Microwave, Built-In Range, Dishwasher, Dryer, Oven - Self Cleaning, Refrigerator, Stainless Steel Appliances, Washer, Water Heater
Heat Source Natural Gas
Laundry Main Floor
Exterior
Garage Spaces 6.0
Water Access N
Roof Type Asbestos Shingle
Accessibility None
Total Parking Spaces 6
Garage N
Building
Story 2
Sewer Public Sewer
Water Public
Architectural Style Colonial
Level or Stories 2
Additional Building Above Grade, Below Grade
Structure Type Dry Wall
New Construction N
Schools
Elementary Schools Johnson Park
Middle Schools John Witherspoon M.S.
High Schools Princeton H.S.
School District Princeton Regional Schools
Others
Pets Allowed Y
Senior Community No
Tax ID 14-09601-00005
Ownership Fee Simple
SqFt Source Assessor
Horse Property N
Special Listing Condition Standard
Pets Allowed Cats OK, Dogs OK
Read Less Info
Want to know what your home might be worth? Contact us for a FREE valuation!

Our team is ready to help you sell your home for the highest possible price ASAP

Bought with Xiaoyi Charlie Wu • Realmart Realty, LLC




