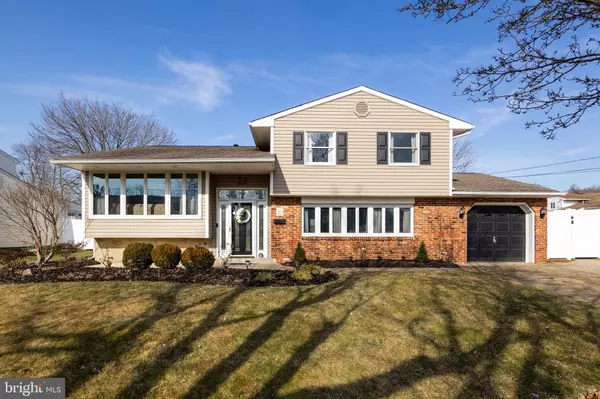For more information regarding the value of a property, please contact us for a free consultation.
Key Details
Sold Price $381,000
Property Type Single Family Home
Sub Type Detached
Listing Status Sold
Purchase Type For Sale
Square Footage 1,780 sqft
Price per Sqft $214
Subdivision Millside Heights
MLS Listing ID NJBL2018108
Sold Date 04/06/22
Style Split Level
Bedrooms 4
Full Baths 1
Half Baths 1
HOA Y/N N
Abv Grd Liv Area 1,780
Originating Board BRIGHT
Year Built 1963
Annual Tax Amount $8,864
Tax Year 2021
Lot Size 10,890 Sqft
Acres 0.25
Lot Dimensions 82.00 x 135.00
Property Description
Beautiful and well maintained Delran single family offering tons of Updates throughout! Anderson Windows installed in 2018, HVAC replaced in 2015, Front fencing installed in 2020, and an Awesome large backyard boasting an above ground pool with Liner and Motor both replaced in 2019! Lovely curb appeal with Brick and Vinyl siding (replaced in 2018), off-street expanded Driveway parking plus a 1 car Garage. This spacious Split level design features plenty of space for entertaining along with 2 Fireplaces and Hardwood flooring! The bright Living Room includes plenty of windows and offers a Gas Fireplace as well as hardwood flooring running into the Separate Dining Room. Amazing solid Oak custom designed Kitchen with pull out drawers, revolving spice rack, freshly painted, stone tiled backsplash, Granite counters, updated SS appliances including wall oven and microwave both just replaced in 2021, and includes table space and vaulted ceiling with skylight. Entry level super inviting Family Room features a wood burning fireplace insert, which when burning, can heat the entire house! Also on this level you'll find a Bedroom, half bath, and pantry - which if you open the pantry and bath into one space, you could easily create another full bathroom! Florida room addition - perfect for parties and offers a bar and storage cabinets for all your Pool Towels, snacks, and games! Florida room includes skylights and is flanked with Pella shaded glass windows and opens to an additional patio with dedicated gas line for a grill. The upper level features 3 Bedrooms and a full Bathroom along with attic storage. Additional storage in the basement plus Washer & Dryer included. Completely move-in ready, this home comes complete with a 1 year HSA home warranty with roof leak protection for buyer's peace of mind!
Location
State NJ
County Burlington
Area Delran Twp (20310)
Zoning R2
Rooms
Other Rooms Living Room, Dining Room, Primary Bedroom, Bedroom 2, Bedroom 3, Bedroom 4, Kitchen, Family Room, Sun/Florida Room
Basement Partial, Unfinished
Main Level Bedrooms 1
Interior
Interior Features Skylight(s), Ceiling Fan(s), Attic, Carpet, Dining Area, Entry Level Bedroom, Kitchen - Eat-In, Kitchen - Table Space, Tub Shower, Wood Floors
Hot Water Natural Gas
Heating Forced Air
Cooling Central A/C
Flooring Hardwood, Ceramic Tile, Carpet
Fireplaces Number 2
Fireplaces Type Insert, Gas/Propane, Wood
Equipment Refrigerator, Dishwasher, Stove, Washer, Dryer
Fireplace Y
Window Features Replacement,Energy Efficient
Appliance Refrigerator, Dishwasher, Stove, Washer, Dryer
Heat Source Natural Gas
Laundry Basement
Exterior
Exterior Feature Patio(s), Enclosed
Parking Features Garage - Front Entry
Garage Spaces 1.0
Fence Fully
Pool Above Ground
Water Access N
Accessibility None
Porch Patio(s), Enclosed
Attached Garage 1
Total Parking Spaces 1
Garage Y
Building
Lot Description Level
Story 3
Foundation Other, Block
Sewer Public Sewer
Water Public
Architectural Style Split Level
Level or Stories 3
Additional Building Above Grade, Below Grade
New Construction N
Schools
Elementary Schools Millbridge
Middle Schools Delran
High Schools Delran
School District Delran Township Public Schools
Others
Senior Community No
Tax ID 10-00090-00016
Ownership Fee Simple
SqFt Source Estimated
Acceptable Financing Conventional, FHA, VA, Cash
Listing Terms Conventional, FHA, VA, Cash
Financing Conventional,FHA,VA,Cash
Special Listing Condition Standard
Read Less Info
Want to know what your home might be worth? Contact us for a FREE valuation!

Our team is ready to help you sell your home for the highest possible price ASAP

Bought with Lisa L Gardiner • Weichert Realtors - Moorestown




