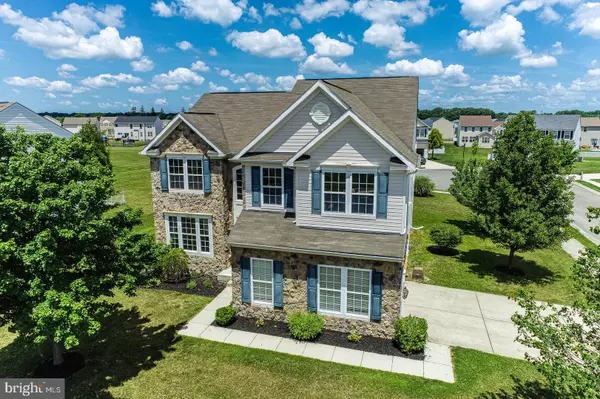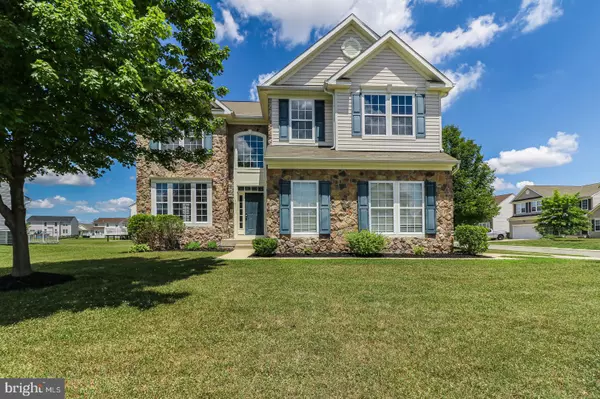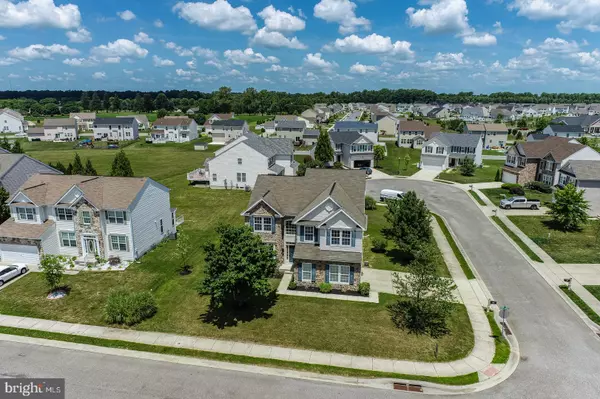For more information regarding the value of a property, please contact us for a free consultation.
Key Details
Sold Price $470,000
Property Type Single Family Home
Sub Type Detached
Listing Status Sold
Purchase Type For Sale
Square Footage 4,949 sqft
Price per Sqft $94
Subdivision Chestnut Ridge
MLS Listing ID DEKT2000468
Sold Date 09/27/21
Style Contemporary
Bedrooms 4
Full Baths 4
HOA Fees $52/ann
HOA Y/N Y
Abv Grd Liv Area 3,449
Originating Board BRIGHT
Year Built 2008
Annual Tax Amount $1,763
Tax Year 2020
Lot Size 0.307 Acres
Acres 0.31
Lot Dimensions 89.63 x 149.06
Property Description
Welcome to 76 Esker Circle in the desirable community of Reserves at Chestnut Ridge! This premier corner lot boasts a beautiful stone front 2 story contemporary style home with double car side entry garage. Immediately walking through the front door, you will be wowed by the enormous 3,449 sf floor plan, not including the finished basement!!!! First floor offers a traditional living and dining room that flows in the great room. The great room has a 2-story open ceiling with lots of windows making the room feel light & airy, as well as a stone gas fireplace that will be sure to keep you cozy during the cooler months. Into the kitchen, you can't miss the impressive granite countertop island that is surely every cooks dream...I don't even cook, but it is still my dream! You will not run out of storage room in this gourmet kitchen with the upgraded 42" oak cabinetry. Kitchen sink has a nice window that looks into the well maintained yard. Off the kitchen is another eating area or can even be utilized as a sunroom, as it offers lots of windows, and a sliding glass door to the yard. Continuing on the first level, is 1 bedroom , dual access full bathroom, and laundry. A double staircase will lead you upstairs for your to find 3 generous size bedrooms. The primary bedroom offers a cathedral style ceiling, two walk-in closets, & ensuite bathroom complete with double sinks, private wc, walk-in shower, and a large soaking tub. Finishing off the upstairs is a 3rd full bathroom & the 2 additional bedrooms which have larger size closets. Heading to the finished basement, you will find a HUGE area to entertain, equipt with windows & full walk-out access. You will find a 5th private room (w/ closet/seller utilized as guest bedroom) and a 4th full bathroom! A small unfinished area of the basement leaves room for additional storage should you need any. Hardwood, carpet, and tile flooring throughout. Carpets have been professionally steam cleaned & exterior has been power washed. NEW ROOF TO BE INSTALLED BY END OF AUGUST 2021!!!! This house offers so many upgrades, I am sure to have left some items out...76 Esker Circle has been enjoyed by 1 family & is now ready for its new owner!
Location
State DE
County Kent
Area Caesar Rodney (30803)
Zoning AC
Rooms
Basement Windows, Walkout Stairs, Fully Finished
Main Level Bedrooms 1
Interior
Interior Features Ceiling Fan(s), Carpet, Dining Area, Entry Level Bedroom, Family Room Off Kitchen, Kitchen - Island, Upgraded Countertops, Walk-in Closet(s), Window Treatments, Wood Floors
Hot Water Natural Gas
Heating Forced Air
Cooling Central A/C, Ceiling Fan(s)
Flooring Hardwood, Carpet, Ceramic Tile
Fireplaces Number 1
Fireplaces Type Stone, Gas/Propane
Equipment Built-In Range, Built-In Microwave, Dishwasher, Disposal, Energy Efficient Appliances, Intercom, Oven - Wall, Refrigerator, Water Heater
Fireplace Y
Appliance Built-In Range, Built-In Microwave, Dishwasher, Disposal, Energy Efficient Appliances, Intercom, Oven - Wall, Refrigerator, Water Heater
Heat Source Natural Gas
Laundry Main Floor
Exterior
Garage Garage - Side Entry
Garage Spaces 2.0
Amenities Available Club House, Exercise Room, Jog/Walk Path, Party Room, Pool - Outdoor
Waterfront N
Water Access N
Accessibility None
Parking Type Attached Garage
Attached Garage 2
Total Parking Spaces 2
Garage Y
Building
Lot Description Corner, Landscaping
Story 2
Sewer Community Septic Tank, Private Septic Tank
Water Private/Community Water
Architectural Style Contemporary
Level or Stories 2
Additional Building Above Grade, Below Grade
Structure Type 9'+ Ceilings
New Construction N
Schools
School District Caesar Rodney
Others
HOA Fee Include Common Area Maintenance,Pool(s),Snow Removal
Senior Community No
Tax ID NM-00-12101-02-2600-000
Ownership Fee Simple
SqFt Source Estimated
Acceptable Financing Cash, Conventional, FHA, USDA, VA
Listing Terms Cash, Conventional, FHA, USDA, VA
Financing Cash,Conventional,FHA,USDA,VA
Special Listing Condition Standard
Read Less Info
Want to know what your home might be worth? Contact us for a FREE valuation!

Our team is ready to help you sell your home for the highest possible price ASAP

Bought with Kimberly Davis • Tesla Realty Group, LLC
GET MORE INFORMATION





