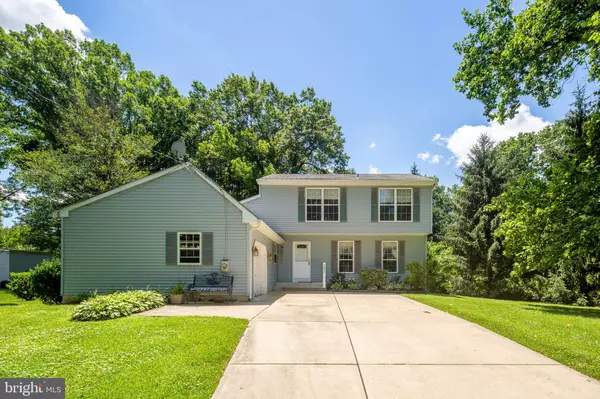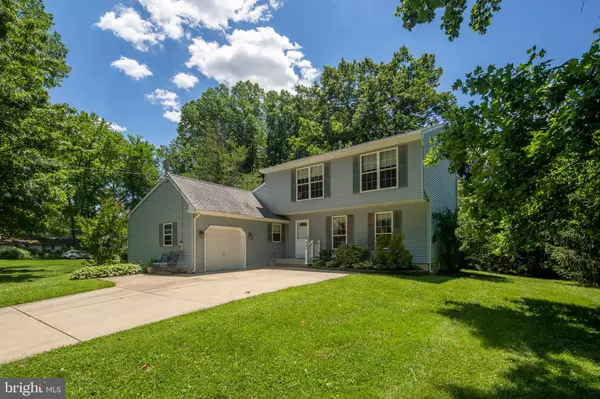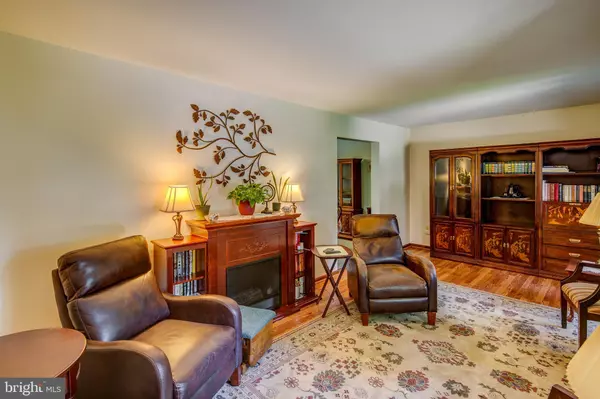For more information regarding the value of a property, please contact us for a free consultation.
Key Details
Sold Price $306,000
Property Type Single Family Home
Sub Type Detached
Listing Status Sold
Purchase Type For Sale
Square Footage 2,151 sqft
Price per Sqft $142
Subdivision None Available
MLS Listing ID NJCD2000978
Sold Date 08/20/21
Style Colonial
Bedrooms 4
Full Baths 2
HOA Y/N N
Abv Grd Liv Area 2,151
Originating Board BRIGHT
Year Built 1989
Annual Tax Amount $9,170
Tax Year 2020
Lot Size 0.330 Acres
Acres 0.33
Lot Dimensions 100.00 x 145.00
Property Description
** All offer must be in by midnight 6/28 ** Super cute colonial, meticulously maintained by the original owner, who had the house built in 1989. Situated on a 1/3 of an acre lot that is lush with beautiful mature trees & landscaping, on quiet a dead-end street. This home features 4 generous sized bedrooms, which include a Primary Bedroom and Full Bathroom on the main level. Upstairs you will find 3 additional Bedrooms and another Full Bathroom. Also on the main floor you will find a spacious Living Room that leads into the Dining Room, that then leads into your Kitchen, which also leads you right into your large Family Room that has a wide glass door, giving you access to your absolutely beautiful back yard that is truly stunning, private & serene. There is also a Basement that is partially finished, that can be used as an extra bonus space, such as; a playroom, home office or anything you'd like! The unfinished portion of the Basement offers you a laundry area & extra storage complete with a workbench - to store tools, crafts or whatever else you can think of! Roof is only 10 years old & has lots of life left! Super convenient location - just steps from Rt 38 making it easy access for all of your travel needs. The Westmont PATCO station is just a short 10 minute drive away for easy travel to & from Philly. Also just minutes from all major shopping & dining galore! Make your appointment today, as this home is priced to move!!!
Location
State NJ
County Camden
Area Cherry Hill Twp (20409)
Zoning RES
Rooms
Basement Full, Partially Finished
Main Level Bedrooms 1
Interior
Hot Water Natural Gas
Heating Forced Air
Cooling Central A/C
Fireplace N
Heat Source Natural Gas
Exterior
Parking Features Other
Garage Spaces 1.0
Water Access N
Accessibility None
Road Frontage Easement/Right of Way
Attached Garage 1
Total Parking Spaces 1
Garage Y
Building
Story 2
Sewer Public Sewer
Water Public
Architectural Style Colonial
Level or Stories 2
Additional Building Above Grade, Below Grade
New Construction N
Schools
Middle Schools John A. Carusi M.S.
High Schools C. H. West
School District Cherry Hill Township Public Schools
Others
Senior Community No
Tax ID 09-00107 01-00003 01
Ownership Fee Simple
SqFt Source Estimated
Acceptable Financing Cash, Conventional, FHA, VA
Listing Terms Cash, Conventional, FHA, VA
Financing Cash,Conventional,FHA,VA
Special Listing Condition Standard
Read Less Info
Want to know what your home might be worth? Contact us for a FREE valuation!

Our team is ready to help you sell your home for the highest possible price ASAP

Bought with Debra Anne Loggia • Coldwell Banker Realty




