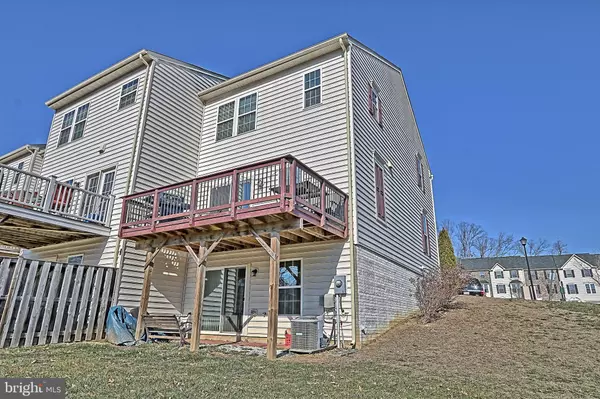For more information regarding the value of a property, please contact us for a free consultation.
Key Details
Sold Price $335,000
Property Type Townhouse
Sub Type End of Row/Townhouse
Listing Status Sold
Purchase Type For Sale
Square Footage 2,004 sqft
Price per Sqft $167
Subdivision Lafayette Crossing
MLS Listing ID VASP2006340
Sold Date 04/07/22
Style Colonial
Bedrooms 3
Full Baths 2
Half Baths 1
HOA Fees $65/mo
HOA Y/N Y
Abv Grd Liv Area 1,440
Originating Board BRIGHT
Year Built 2013
Annual Tax Amount $1,812
Tax Year 2014
Lot Size 2,880 Sqft
Acres 0.07
Property Description
This charming end-unit, three-level townhome in the sought-after Lafayette Crossing community offers 3 bedrooms, 2.5 baths, and a fully finished basement. Opens to spacious living room with side window, great for extra light and view of lovely rosebushes that bloom in spring. Bright, airy kitchen offers recessed lights, island large enough for counter-top seating, lazy Susan cabinet, pantry, and dining area with direct access to roomy rear deck. On second floor, the primary bedroom has a generous walk-in closet, private bath with window, tray ceiling and ceiling fan. Two additional bedrooms, hall bath, and washer and dryer complete second floor. The well-lighted basement leads to rear patio, which is steps away from the firepit and walking trail, and provides half bath and additional living space great for a family or game room. Playground right across the street. Close to major retailers, grocery stores, restaurants, Historic Downtown Fredericksburg, and I-95.
Location
State VA
County Spotsylvania
Zoning P8*
Rooms
Other Rooms Living Room, Primary Bedroom, Bedroom 2, Bedroom 3, Kitchen, Family Room
Basement Connecting Stairway, Rear Entrance, Full, Fully Finished, Walkout Level
Interior
Interior Features Kitchen - Table Space, Primary Bath(s), Upgraded Countertops
Hot Water Natural Gas
Heating Forced Air, Heat Pump(s)
Cooling Central A/C, Heat Pump(s)
Flooring Ceramic Tile, Carpet, Hardwood, Laminated
Equipment Washer/Dryer Hookups Only, Dishwasher, Disposal, Oven/Range - Gas, Refrigerator, Microwave
Furnishings No
Fireplace N
Appliance Washer/Dryer Hookups Only, Dishwasher, Disposal, Oven/Range - Gas, Refrigerator, Microwave
Heat Source Natural Gas
Exterior
Exterior Feature Deck(s)
Utilities Available Phone Available, Cable TV, Phone
Waterfront N
Water Access N
View Panoramic, Trees/Woods
Roof Type Composite
Accessibility None
Porch Deck(s)
Garage N
Building
Story 3
Foundation Slab
Sewer Public Sewer
Water Public
Architectural Style Colonial
Level or Stories 3
Additional Building Above Grade, Below Grade
New Construction N
Schools
Elementary Schools Spotswood
Middle Schools Battlefield
High Schools Massaponax
School District Spotsylvania County Public Schools
Others
Pets Allowed Y
Senior Community No
Tax ID 24J3-65-
Ownership Fee Simple
SqFt Source Estimated
Security Features Security System
Acceptable Financing FHA, Conventional, Cash
Horse Property N
Listing Terms FHA, Conventional, Cash
Financing FHA,Conventional,Cash
Special Listing Condition Standard
Pets Description No Pet Restrictions
Read Less Info
Want to know what your home might be worth? Contact us for a FREE valuation!

Our team is ready to help you sell your home for the highest possible price ASAP

Bought with Kathleen T O'Blinsky • Long & Foster Real Estate, Inc.
GET MORE INFORMATION





