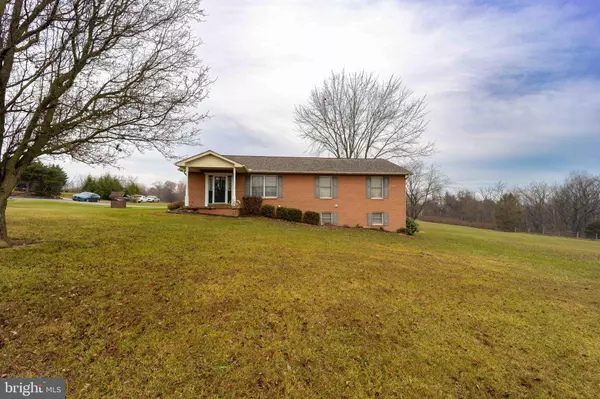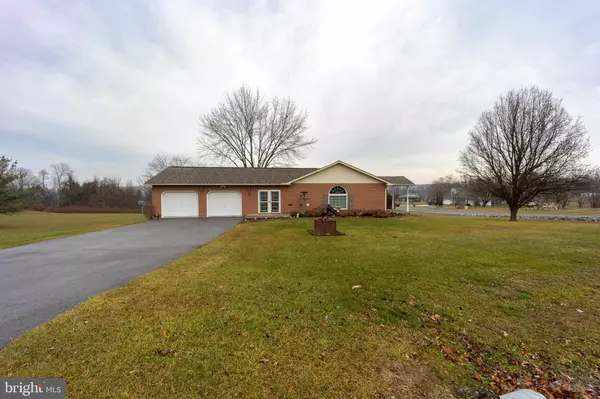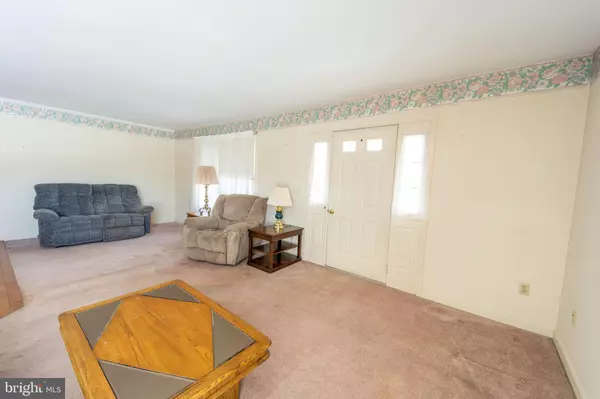For more information regarding the value of a property, please contact us for a free consultation.
Key Details
Sold Price $345,000
Property Type Single Family Home
Sub Type Detached
Listing Status Sold
Purchase Type For Sale
Square Footage 3,314 sqft
Price per Sqft $104
Subdivision Kingsbrooke On The Potomac
MLS Listing ID WVBE2005930
Sold Date 03/07/22
Style Ranch/Rambler
Bedrooms 3
Full Baths 3
HOA Fees $25/ann
HOA Y/N Y
Abv Grd Liv Area 1,744
Originating Board BRIGHT
Year Built 1994
Annual Tax Amount $1,689
Tax Year 2021
Lot Size 1.090 Acres
Acres 1.09
Property Description
Wonderful location in a Potomac River front community. Easy access to I-81 for Maryland commuters. This brick ranch style home offers lots of open living space. Huge L shaped formal living/dining room features a Palladian window that brings in the morning sunshine. Formal dining area features hardwood flooring. Kitchen counters have recently been upgraded to granite. Lots of cherry cabinetry with huge island for baking, party buffet, quick meals and kitchen helpers. Step down into the family room with gas fireplace and direct access to the rear screened porch (12x34) that overlooks the back yard. There is also access to garage and side entrance into the home from the driveway. The oversized garage offers additional storage space, work bench and pull down steps to attic. On the lower level you will find a bedroom with direct access to rear yard, a huge rec room with daylight windows, a guest bedroom or home office space and full bath. This space could easily be used as an in-law-suite or extended family living unit. Outside you'll find a well-maintained corner lot that gently slopes to a treed border. The community offers gated access to deep water Potomac River where you can enjoy warm weather water sports.
Location
State WV
County Berkeley
Zoning 101
Direction North
Rooms
Other Rooms Living Room, Dining Room, Primary Bedroom, Bedroom 2, Bedroom 3, Kitchen, Family Room, Laundry, Office, Recreation Room, Bathroom 2, Bathroom 3, Primary Bathroom
Basement Connecting Stairway, Daylight, Partial, Full, Heated, Improved, Interior Access, Outside Entrance, Partially Finished, Poured Concrete, Rear Entrance, Walkout Level, Windows
Main Level Bedrooms 2
Interior
Interior Features Breakfast Area, Carpet, Ceiling Fan(s), Crown Moldings, Entry Level Bedroom, Family Room Off Kitchen, Floor Plan - Open, Formal/Separate Dining Room, Kitchen - Country, Kitchen - Island, Primary Bath(s), Stall Shower, Tub Shower, Upgraded Countertops, Walk-in Closet(s), Water Treat System, WhirlPool/HotTub, Wood Floors
Hot Water Electric
Heating Heat Pump(s)
Cooling Heat Pump(s)
Flooring Hardwood, Partially Carpeted, Vinyl
Fireplaces Number 1
Fireplaces Type Gas/Propane, Mantel(s)
Equipment Built-In Microwave, Dishwasher, Dryer, Dryer - Electric, Exhaust Fan, Icemaker, Oven/Range - Electric, Refrigerator, Water Conditioner - Owned, Water Heater
Furnishings No
Fireplace Y
Window Features Double Hung,Insulated,Palladian,Storm
Appliance Built-In Microwave, Dishwasher, Dryer, Dryer - Electric, Exhaust Fan, Icemaker, Oven/Range - Electric, Refrigerator, Water Conditioner - Owned, Water Heater
Heat Source Electric
Laundry Has Laundry, Hookup, Main Floor, Dryer In Unit
Exterior
Exterior Feature Porch(es), Enclosed, Patio(s)
Parking Features Additional Storage Area, Garage - Side Entry, Garage Door Opener, Inside Access, Oversized
Garage Spaces 8.0
Utilities Available Electric Available, Phone Available, Water Available
Amenities Available Boat Ramp, Common Grounds, Non-Lake Recreational Area, Picnic Area, Water/Lake Privileges
Water Access Y
Water Access Desc Boat - Powered,Fishing Allowed,Private Access,Swimming Allowed
View Trees/Woods, Street
Roof Type Architectural Shingle
Street Surface Access - On Grade,Black Top
Accessibility 2+ Access Exits, Level Entry - Main
Porch Porch(es), Enclosed, Patio(s)
Road Frontage Road Maintenance Agreement
Attached Garage 2
Total Parking Spaces 8
Garage Y
Building
Lot Description Corner, Cleared, Front Yard, Landscaping, No Thru Street, Rear Yard, Road Frontage, Sloping, Backs to Trees
Story 2
Foundation Active Radon Mitigation, Concrete Perimeter
Sewer On Site Septic
Water Public
Architectural Style Ranch/Rambler
Level or Stories 2
Additional Building Above Grade, Below Grade
Structure Type Dry Wall
New Construction N
Schools
Elementary Schools Marlowe
Middle Schools Spring Mills
High Schools Spring Mills
School District Berkeley County Schools
Others
Pets Allowed Y
HOA Fee Include Common Area Maintenance,Management,Road Maintenance,Snow Removal
Senior Community No
Tax ID 02 3014300000000
Ownership Fee Simple
SqFt Source Assessor
Security Features Main Entrance Lock
Acceptable Financing Bank Portfolio, Cash, Conventional, FHA, USDA, VA
Horse Property N
Listing Terms Bank Portfolio, Cash, Conventional, FHA, USDA, VA
Financing Bank Portfolio,Cash,Conventional,FHA,USDA,VA
Special Listing Condition Probate Listing
Pets Allowed Cats OK, Dogs OK
Read Less Info
Want to know what your home might be worth? Contact us for a FREE valuation!

Our team is ready to help you sell your home for the highest possible price ASAP

Bought with William M Kenny Jr. • Keller Williams Realty Centre




