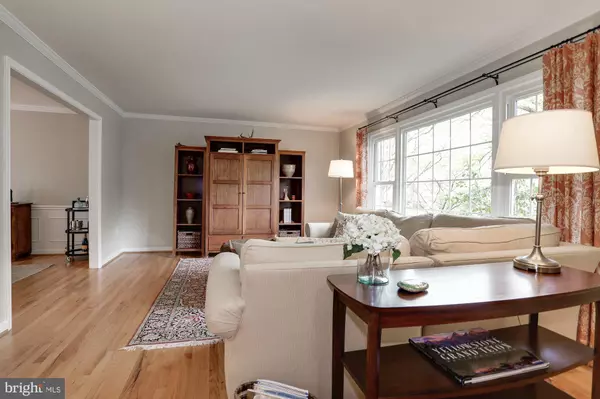For more information regarding the value of a property, please contact us for a free consultation.
Key Details
Sold Price $1,125,000
Property Type Single Family Home
Sub Type Detached
Listing Status Sold
Purchase Type For Sale
Square Footage 3,205 sqft
Price per Sqft $351
Subdivision Mc Lean Hunt
MLS Listing ID VAFX1118254
Sold Date 06/19/20
Style Split Level
Bedrooms 4
Full Baths 3
Half Baths 1
HOA Y/N N
Abv Grd Liv Area 2,660
Originating Board BRIGHT
Year Built 1978
Annual Tax Amount $13,033
Tax Year 2019
Lot Size 0.351 Acres
Acres 0.35
Property Description
Rarely available in McLean Hunt Estates - this one has it all and has been impeccably updated and maintained over the past 10 years! Visit Our Virtual Tour! https://youtu.be/kZnTYXAXABE Amazing lot backing to parkland, this 4 bedroom plus Den, 3.5 bathroom home boasts exceptional spaces with large, light filled rooms, hardwood floors and all exterior replaced in 2013 - WINDOWS, SIDING AND ROOF! The Kitchen has been opened to the Dining Room and features stainless steel appliances, custom Italian tile and access to exterior patio overlooking the park. Spacious Master Bedroom has 2 walk-in closets, sitting area with gas fireplace and Master Bathroom updated in 2013. Family Room features gas fireplace, access to Deck, updated half bath, and updated Laundry Room. Bonus Rec Room on lower level with new Carpet, Den that could serve as bedroom, and full bathroom. Adjacent to Bull Neck Stream Valley Park with trails that lead to Georgetown Pike and Spring Hill Rec Center a block away. Langley High School Pyramid, minutes to Spring Hill Elementary, Tysons and Silver Line Metro. Welcome Home!
Location
State VA
County Fairfax
Zoning 121
Rooms
Other Rooms Living Room, Dining Room, Primary Bedroom, Bedroom 2, Bedroom 3, Bedroom 4, Kitchen, Family Room, Den, Foyer, Laundry, Recreation Room, Primary Bathroom, Full Bath, Half Bath
Basement Connecting Stairway, Windows, Interior Access, Full
Interior
Interior Features Built-Ins, Carpet, Ceiling Fan(s), Chair Railings, Crown Moldings, Floor Plan - Traditional, Kitchen - Island, Primary Bath(s), Recessed Lighting, Upgraded Countertops, Wainscotting, Walk-in Closet(s), Window Treatments
Hot Water Electric
Heating Forced Air
Cooling Central A/C, Ceiling Fan(s)
Flooring Hardwood, Ceramic Tile, Carpet
Fireplaces Number 2
Fireplaces Type Brick, Fireplace - Glass Doors, Mantel(s), Screen, Wood, Gas/Propane
Equipment Dishwasher, Disposal, Dryer, Icemaker, Built-In Microwave, Oven/Range - Gas, Stainless Steel Appliances, Washer
Fireplace Y
Window Features Double Pane
Appliance Dishwasher, Disposal, Dryer, Icemaker, Built-In Microwave, Oven/Range - Gas, Stainless Steel Appliances, Washer
Heat Source Natural Gas
Laundry Dryer In Unit, Washer In Unit, Lower Floor
Exterior
Exterior Feature Deck(s)
Parking Features Additional Storage Area, Built In, Garage - Front Entry, Garage Door Opener, Inside Access
Garage Spaces 2.0
Water Access N
View Trees/Woods, Park/Greenbelt
Accessibility None
Porch Deck(s)
Attached Garage 2
Total Parking Spaces 2
Garage Y
Building
Lot Description Backs - Parkland, Backs to Trees
Story 3+
Sewer Public Sewer
Water Public
Architectural Style Split Level
Level or Stories 3+
Additional Building Above Grade, Below Grade
New Construction N
Schools
Elementary Schools Spring Hill
Middle Schools Cooper
High Schools Langley
School District Fairfax County Public Schools
Others
Senior Community No
Tax ID 0292 10 0017
Ownership Fee Simple
SqFt Source Assessor
Security Features Electric Alarm
Special Listing Condition Standard
Read Less Info
Want to know what your home might be worth? Contact us for a FREE valuation!

Our team is ready to help you sell your home for the highest possible price ASAP

Bought with Wei Qu • Libra Realty, LLC
GET MORE INFORMATION





