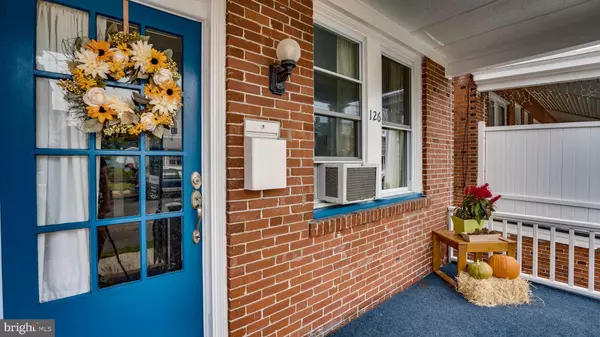For more information regarding the value of a property, please contact us for a free consultation.
Key Details
Sold Price $150,000
Property Type Townhouse
Sub Type Interior Row/Townhouse
Listing Status Sold
Purchase Type For Sale
Square Footage 1,280 sqft
Price per Sqft $117
Subdivision Norriton East
MLS Listing ID PAMC654878
Sold Date 11/17/20
Style Traditional
Bedrooms 3
Full Baths 1
Half Baths 1
HOA Y/N N
Abv Grd Liv Area 1,280
Originating Board BRIGHT
Year Built 1925
Annual Tax Amount $3,151
Tax Year 2019
Lot Size 1,800 Sqft
Acres 0.04
Lot Dimensions 18.00 x 0.00
Property Description
Welcome home to 126 Stanbridge Street in Norristown. This well maintained twin offers 3 bedrooms, 1.5 bathrooms and 1280 square feet of living space is just waiting to tell its next story. A charming, covered front porch welcomes you and leads into a spacious and open living area. Beautiful hardwood floors flow seamlessly from the living room to the dining room helping create an open floor plan. An updated kitchen boasts stainless steel appliances, gas cooking, white cabinetry, granite countertops and tile backsplash. There?s even enough room for a breakfast table. A powder room completes the first floor. Upstairs are three bedrooms all with hardwood floors, original paneled doors and ample closet space. The bedrooms share a full hall bathroom. The unfinished basement provides an abundance of storage and is home to the laundry area. From the kitchen step out to a covered back porch and your own private backyard. The yard is completely fenced and ready for play or your four legged friends to run. Includes 2-3 car, fenced parking. Great location close to public transportation, King of Prussia, shopping, dining and easy access to major thoroughfares.
Location
State PA
County Montgomery
Area Norristown Boro (10613)
Zoning R2
Rooms
Other Rooms Living Room, Dining Room, Bedroom 2, Bedroom 3, Kitchen, Family Room, Bedroom 1, Bathroom 1, Half Bath
Basement Full
Interior
Interior Features Combination Dining/Living, Dining Area, Kitchen - Eat-In, Recessed Lighting, Tub Shower, Upgraded Countertops, Wood Floors
Hot Water Natural Gas
Heating Radiator
Cooling None
Flooring Hardwood, Ceramic Tile
Equipment Built-In Microwave, Dishwasher, Refrigerator, Washer, Dryer, Oven/Range - Gas
Fireplace N
Appliance Built-In Microwave, Dishwasher, Refrigerator, Washer, Dryer, Oven/Range - Gas
Heat Source Natural Gas
Laundry Basement
Exterior
Exterior Feature Deck(s), Porch(es)
Garage Spaces 2.0
Fence Chain Link, Wood
Waterfront N
Water Access N
Accessibility None
Porch Deck(s), Porch(es)
Parking Type Driveway
Total Parking Spaces 2
Garage N
Building
Lot Description Rear Yard
Story 2
Sewer Public Sewer
Water Public
Architectural Style Traditional
Level or Stories 2
Additional Building Above Grade
New Construction N
Schools
High Schools Norristown Area
School District Norristown Area
Others
Senior Community No
Tax ID 13-00-34464-002
Ownership Fee Simple
SqFt Source Assessor
Acceptable Financing FHA, VA, Cash, Conventional
Listing Terms FHA, VA, Cash, Conventional
Financing FHA,VA,Cash,Conventional
Special Listing Condition Standard
Read Less Info
Want to know what your home might be worth? Contact us for a FREE valuation!

Our team is ready to help you sell your home for the highest possible price ASAP

Bought with Deborah A. Spence • Fierce Realty Corp.
GET MORE INFORMATION





