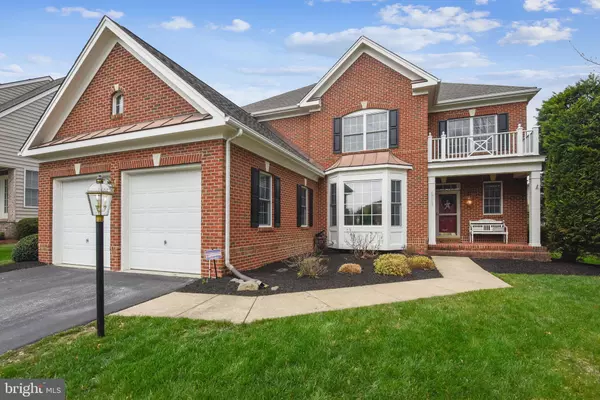For more information regarding the value of a property, please contact us for a free consultation.
Key Details
Sold Price $970,000
Property Type Single Family Home
Sub Type Detached
Listing Status Sold
Purchase Type For Sale
Square Footage 4,325 sqft
Price per Sqft $224
Subdivision Lansdowne On The Potomac
MLS Listing ID VALO2023372
Sold Date 04/27/22
Style Colonial
Bedrooms 4
Full Baths 3
Half Baths 1
HOA Fees $200/mo
HOA Y/N Y
Abv Grd Liv Area 3,225
Originating Board BRIGHT
Year Built 2004
Annual Tax Amount $8,408
Tax Year 2022
Lot Size 9,583 Sqft
Acres 0.22
Property Description
Beautiful SFH in highly sought after Lansdowne on the Potomac community. Lovely corner lot is right next to a tree preservation area. Only 7 houses are situated on Zachary Ln. This Essex Model built by Beazer Homes has a fabulous layout. The main level boasts a 2 story foyer, hardwoods on the whole main level, office with french doors, formal living room, formal dining room, beautiful open kitchen with breakfast area, corian counters, large island, stainless steel appliances. Spacious step-down family room off the kitchen has a cozy gas fireplace and leads to a wonderful brick patio in the backyard. Enjoy the lower level with amazing recreation room, full bath, recessed lights, huge storage room and walk-up stairs to the backyard. The upper level boasts the large primary bedroom with 2 walk-in closets and nice sized primary bathroom with dual vanities, separate shower and soaking tub. The additional 3 secondary bedroom are well-sized with generous closet space and lots of natural lighting. Separate laundry room is on the upper/bedroom level. Recessed lights throughout the home. The whole house is wired for surround sound. HVAC unit upstairs replaced in 2021. Hardwoods in the FR, LR & office replaced in the last 3 years. Kitchen cabinets refaced/painted in 2021. Lansdowne on the Potomac amenities include: The Potomac Club with indoor/outdoor pools, fitness facility, business center, meeting rooms, ballroom, event space, game room, tot lots, outdoor Amphitheatre, volleyball court, outdoor tennis courts, pickleball court. Golf course membership available.
Location
State VA
County Loudoun
Zoning PDH3
Rooms
Other Rooms Living Room, Dining Room, Primary Bedroom, Bedroom 2, Bedroom 3, Bedroom 4, Kitchen, Family Room, Breakfast Room, Office, Recreation Room, Storage Room, Bathroom 2, Bathroom 3, Primary Bathroom
Basement Rear Entrance, Connecting Stairway, Sump Pump, Fully Finished, Walkout Stairs, Workshop, Full
Interior
Interior Features Breakfast Area, Kitchen - Gourmet, Kitchen - Island, Kitchen - Table Space, Dining Area, Kitchen - Eat-In, Upgraded Countertops, Window Treatments, Primary Bath(s), Wood Floors, Recessed Lighting, Floor Plan - Open, Floor Plan - Traditional
Hot Water Natural Gas
Heating Forced Air
Cooling Programmable Thermostat, Ceiling Fan(s), Central A/C
Fireplaces Number 1
Fireplaces Type Gas/Propane, Mantel(s)
Equipment Washer/Dryer Hookups Only, Cooktop, Dishwasher, Disposal, Dryer, Icemaker, Oven - Double, Refrigerator, Washer, Water Heater
Fireplace Y
Window Features Double Pane,Screens
Appliance Washer/Dryer Hookups Only, Cooktop, Dishwasher, Disposal, Dryer, Icemaker, Oven - Double, Refrigerator, Washer, Water Heater
Heat Source Natural Gas
Exterior
Exterior Feature Patio(s)
Garage Garage Door Opener, Garage - Front Entry
Garage Spaces 6.0
Utilities Available Cable TV Available, Under Ground
Amenities Available Basketball Courts, Club House, Common Grounds, Community Center, Fitness Center, Jog/Walk Path, Party Room, Pool - Indoor, Pool - Outdoor, Tot Lots/Playground, Tennis Courts, Soccer Field, Exercise Room, Volleyball Courts, Recreational Center, Meeting Room, Golf Course Membership Available, Game Room
Waterfront N
Water Access N
Roof Type Asphalt
Accessibility None
Porch Patio(s)
Parking Type Off Street, Attached Garage, Driveway
Attached Garage 2
Total Parking Spaces 6
Garage Y
Building
Lot Description Corner
Story 3
Foundation Other
Sewer Public Sewer
Water Public
Architectural Style Colonial
Level or Stories 3
Additional Building Above Grade, Below Grade
Structure Type 9'+ Ceilings,2 Story Ceilings,Dry Wall,Tray Ceilings
New Construction N
Schools
Elementary Schools Seldens Landing
Middle Schools Belmont Ridge
High Schools Riverside
School District Loudoun County Public Schools
Others
HOA Fee Include Pool(s),Trash,Insurance,Cable TV,High Speed Internet,Common Area Maintenance
Senior Community No
Tax ID 112109685000
Ownership Fee Simple
SqFt Source Assessor
Security Features Security System
Special Listing Condition Standard
Read Less Info
Want to know what your home might be worth? Contact us for a FREE valuation!

Our team is ready to help you sell your home for the highest possible price ASAP

Bought with Kate Sooyong Jang • Weichert, REALTORS
GET MORE INFORMATION





