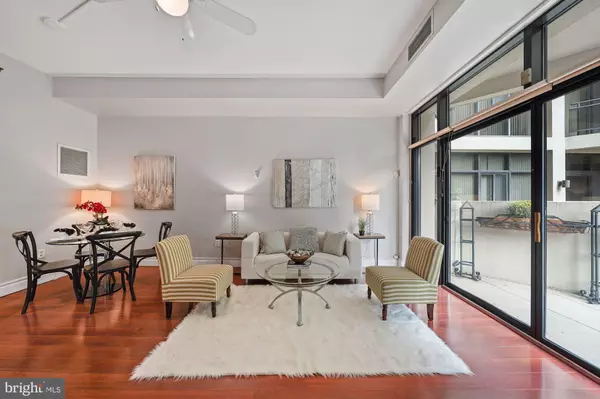For more information regarding the value of a property, please contact us for a free consultation.
Key Details
Sold Price $400,000
Property Type Condo
Sub Type Condo/Co-op
Listing Status Sold
Purchase Type For Sale
Square Footage 765 sqft
Price per Sqft $522
Subdivision Atrium Condo
MLS Listing ID VAAR167138
Sold Date 12/31/20
Style Contemporary
Bedrooms 1
Full Baths 1
Condo Fees $576/mo
HOA Y/N N
Abv Grd Liv Area 765
Originating Board BRIGHT
Year Built 1986
Annual Tax Amount $3,901
Tax Year 2020
Property Description
Location is key & move-in ready! First floor patio unit perfect for entertaining and container gardening buffs. It's convenient to all building amenities eliminating the wait for elevator access other than underground parking spot on G-1! Home features dramatic high ceilings only found on first floor units providing a more open feel to living space. Floor to ceiling windows. Laminate flooring. Updated bath & kitchen. Freshly painted. White cabinetry /neutral pallet. New Whirlpool smooth top range & dishwasher. Recessed lighting. Stack Maytag Neptune full size W/D. Corian countertops and numerous 42" cabinets. Pass through access between kitchen & living area brings in more natural light. Huge WIC with Elfa shelf system in BR. Numerous closets. Bath w/ shower/tub & separate vanity. Tile surround w/jacuzzi brand soaking tub. Owners left built-in speakers & wiring for surround sound enjoyment. Building's numerous amenities include seasonal outdoor pool, 24x7 exercise room, tennis courts, sauna/jacuzzi, party room, outdoor BBQ area & onsite dry cleaners. Condo fee includes all utilities except electric plus cable/high speed internet too. Secure building with 24 hour concierge desk for security and package pick-up/deliveries. Extra storage conveniently located on first floor as well. Underground parking . Walking distance to shops/grocery (Safeway) in Rosslyn/Courthouse Metro. Shuttle to GW Univ. Easy commute into DC. Airport w/in 11 miles.
Location
State VA
County Arlington
Zoning RA4.8
Rooms
Main Level Bedrooms 1
Interior
Interior Features Ceiling Fan(s), Combination Dining/Living, Floor Plan - Open, Kitchen - Galley, Recessed Lighting, Soaking Tub, Tub Shower, Upgraded Countertops, Walk-in Closet(s)
Hot Water Electric
Heating Heat Pump(s)
Cooling Central A/C, Ceiling Fan(s)
Flooring Hardwood, Ceramic Tile, Laminated
Equipment Built-In Microwave, Dishwasher, Disposal, Exhaust Fan, Icemaker, Oven - Self Cleaning, Oven/Range - Electric, Refrigerator, Stainless Steel Appliances, Washer/Dryer Stacked
Fireplace N
Window Features Screens,Transom
Appliance Built-In Microwave, Dishwasher, Disposal, Exhaust Fan, Icemaker, Oven - Self Cleaning, Oven/Range - Electric, Refrigerator, Stainless Steel Appliances, Washer/Dryer Stacked
Heat Source Electric
Laundry Washer In Unit, Dryer In Unit
Exterior
Exterior Feature Patio(s), Terrace
Garage Spaces 1.0
Amenities Available Concierge, Exercise Room, Extra Storage, Pool - Outdoor, Sauna, Security
Waterfront N
Water Access N
View Courtyard
Accessibility Level Entry - Main, No Stairs
Porch Patio(s), Terrace
Parking Type Parking Lot
Total Parking Spaces 1
Garage N
Building
Story 1
Unit Features Hi-Rise 9+ Floors
Sewer Public Sewer
Water Public
Architectural Style Contemporary
Level or Stories 1
Additional Building Above Grade, Below Grade
New Construction N
Schools
School District Arlington County Public Schools
Others
Pets Allowed Y
HOA Fee Include Common Area Maintenance,Management,Snow Removal,Trash,Ext Bldg Maint,Reserve Funds,Sewer,Water,Pool(s),Lawn Maintenance,Cable TV
Senior Community No
Tax ID 16-034-055
Ownership Condominium
Security Features 24 hour security,Desk in Lobby
Special Listing Condition Standard
Pets Description Size/Weight Restriction
Read Less Info
Want to know what your home might be worth? Contact us for a FREE valuation!

Our team is ready to help you sell your home for the highest possible price ASAP

Bought with Matthew U Dubbaneh • The ONE Street Company
GET MORE INFORMATION





