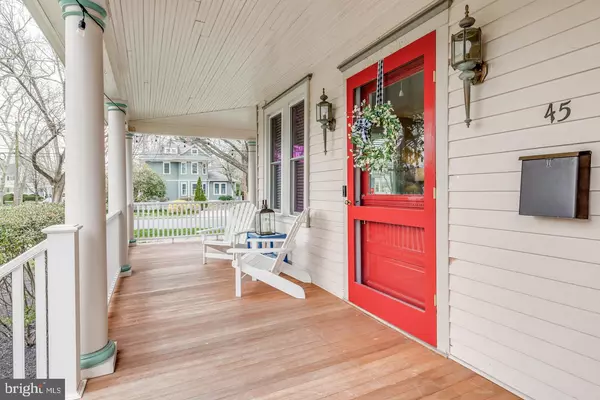For more information regarding the value of a property, please contact us for a free consultation.
Key Details
Sold Price $760,000
Property Type Single Family Home
Sub Type Detached
Listing Status Sold
Purchase Type For Sale
Square Footage 3,058 sqft
Price per Sqft $248
Subdivision Elizabeth Haddon
MLS Listing ID NJCD390246
Sold Date 06/18/20
Style Victorian
Bedrooms 4
Full Baths 3
HOA Y/N N
Abv Grd Liv Area 3,058
Originating Board BRIGHT
Year Built 1903
Annual Tax Amount $18,352
Tax Year 2019
Lot Dimensions 73.88 x 134.58
Property Description
Turn of the century Victorian charm with modern living in desirable Elizabeth Haddon section of Haddonfield. Welcoming wrap-around mahogany porch provides a picturesque setting for greeting friends, watching the kids play in the yard or enjoying your morning coffee.Walk inside to gleaming hardwood floors and a living room with windows pouring natural light in to the space. The corner fireplace has a smokeless woodburning stove, offering a sitting area which can be a cozy respite for long conversations, playing music, reading. The living room space is large enough for everyone to gather and relax together. The renovated kitchen has gorgeous granite counter-tops, a custom built coffee bar and new stainless steel appliances. The eat-in area of the kitchen is a nice area for gathering while dinner is being prepared. The dining room, just off the kitchen and living room, offers ample room for to share a meal. Open from the kitchen is the den, currently being used as a fantastic playroom. The space is full of windows overlooking the backyard. On the second floor the front of home has been carefully crafted in to a master suite. Soft color palette invites you to come in and relax in the private space. The master bathroom is gorgeous with double-sinks, tasteful built-in cabinetry, amazing heated floors and an oversized shower. The walk-In closet is custom outfitted with an Elfa closet-system. Don't worry guys, there is a second closet in the master bedroom for you as well! Two other bedrooms and a large main hall bathroom complete the second floor. The third floor has been completely updated and finished, adding a huge 4th bedroom with a sitting area. There is also a huge finished closet. The basement in this home is also finished and can be accessed inside the home or from a side entrance. There is space here for a huge game room, playroom, exercise area, a home office and easy access storage. The updates made in the last two years include removal of the above ground oil tank, new dual-zoned energy efficient HVAC to provide comfort on every floor of the home, all windows have been replaced, full parameter French drain system and two sump pumps added, sewer line replaced to street, all knob and tube wiring removed and electric upgraded. Sellers have loved this home and renovated so there is nothing to do but move in and enjoy for years to come. Located one block from Elizabeth Haddon ES, an easy walk to the PATCO train, coffee shops, restaurants and everything Downtown Haddonfield has to offer!
Location
State NJ
County Camden
Area Haddonfield Boro (20417)
Zoning RESIDENTIAL
Rooms
Other Rooms Living Room, Dining Room, Primary Bedroom, Bedroom 2, Bedroom 3, Bedroom 4, Kitchen, Den, Laundry, Recreation Room, Storage Room, Bathroom 1, Bathroom 2, Bonus Room, Primary Bathroom
Basement Fully Finished, Interior Access, Outside Entrance, Shelving, Sump Pump, Drainage System
Interior
Heating Forced Air
Cooling Central A/C
Fireplaces Number 1
Fireplace Y
Window Features Energy Efficient
Heat Source Natural Gas
Exterior
Garage Other
Garage Spaces 6.0
Waterfront N
Water Access N
Accessibility None
Parking Type Detached Garage, Driveway, On Street
Total Parking Spaces 6
Garage Y
Building
Story 3+
Sewer Public Sewer
Water Public
Architectural Style Victorian
Level or Stories 3+
Additional Building Above Grade, Below Grade
New Construction N
Schools
Elementary Schools Elizabeth Haddon E.S.
Middle Schools Haddonfield
High Schools Haddonfield Memorial H.S.
School District Haddonfield Borough Public Schools
Others
Senior Community No
Tax ID 17-00094-00007
Ownership Fee Simple
SqFt Source Assessor
Acceptable Financing Cash, Conventional, FHA
Listing Terms Cash, Conventional, FHA
Financing Cash,Conventional,FHA
Special Listing Condition Standard
Read Less Info
Want to know what your home might be worth? Contact us for a FREE valuation!

Our team is ready to help you sell your home for the highest possible price ASAP

Bought with Jeanne "lisa" Wolschina • Keller Williams Realty - Cherry Hill
GET MORE INFORMATION





