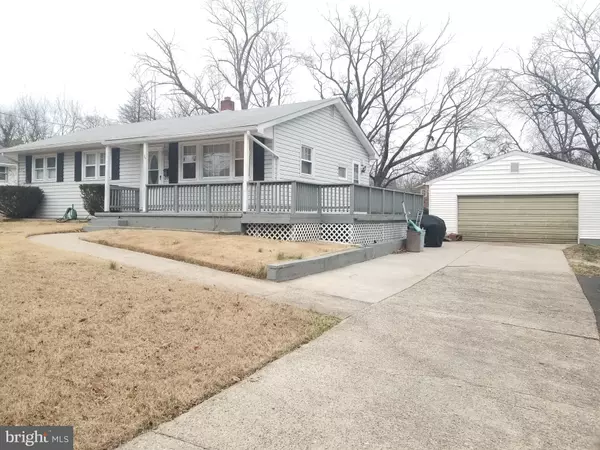For more information regarding the value of a property, please contact us for a free consultation.
Key Details
Sold Price $182,500
Property Type Single Family Home
Sub Type Detached
Listing Status Sold
Purchase Type For Sale
Square Footage 1,040 sqft
Price per Sqft $175
Subdivision None Available
MLS Listing ID NJCD411648
Sold Date 02/26/21
Style Ranch/Rambler
Bedrooms 3
Full Baths 1
HOA Y/N N
Abv Grd Liv Area 1,040
Originating Board BRIGHT
Year Built 1955
Annual Tax Amount $5,176
Tax Year 2020
Lot Size 0.488 Acres
Acres 0.49
Lot Dimensions 125.00 x 170.00
Property Description
Perfect Starter Home or a Great Place to Downsize!!! This Adorable 3 Bedroom Rancher Features a Remodeled and Spacious Country Kitchen with (Maple Cabinetry, Ceramic Tuscany Back-Splash, Matching Appliance Package, Large Eat-In Dining Area, Dishwasher, G/Disposal, Plenty of Cabinet/Counter Space and Entry Door from the Rear Deck). The Main Bathroom and Mixed Cherry H/W Flooring is Brand New, Heater was installed 2 Years Ago, and the Central A/C System is Upgraded. Your New Home has Attractive Curb Appeal, First Floor Laundry/Utility Room, and the Open (125 x 170) Lot lends itself to Expansion or Room to Roam for the Growing Family. Additional Exterior Amenities Include a Wrap Around Deck, Detached Over-Sized 2 Car Garage, Storage Shed, and an Extended Driveway that can accommodate up to 6 Cars. Lower Taxes! Private Setting! Priced to Sell! (This is an Estate Sale and the Home is in Very Nice Condition, but being sold in it's Present "As Is" Condition with the Buyer Responsible for Any and All Inspections, Certifications and Repairs Including but not Limited to the Borough Certificate of Occupancy and Fire Marshal Compliance)
Location
State NJ
County Camden
Area Clementon Boro (20411)
Zoning RESIDENTIAL
Rooms
Other Rooms Living Room, Bedroom 3, Kitchen, Bedroom 1, Utility Room, Bathroom 2
Main Level Bedrooms 3
Interior
Hot Water Natural Gas
Heating Forced Air
Cooling Central A/C
Flooring Carpet, Laminated, Hardwood
Heat Source Natural Gas
Laundry Main Floor
Exterior
Exterior Feature Deck(s)
Parking Features Garage - Front Entry, Garage Door Opener, Oversized
Garage Spaces 8.0
Water Access N
Roof Type Pitched,Shingle
Accessibility None
Porch Deck(s)
Total Parking Spaces 8
Garage Y
Building
Lot Description Cleared, Front Yard, Level, Open, Rear Yard, SideYard(s)
Story 1
Foundation Crawl Space
Sewer Public Septic
Water Public
Architectural Style Ranch/Rambler
Level or Stories 1
Additional Building Above Grade, Below Grade
New Construction N
Schools
High Schools Overbrook High School
School District Clementon Borough Public Schools
Others
Senior Community No
Tax ID 11-00063-00010
Ownership Fee Simple
SqFt Source Assessor
Acceptable Financing Cash, Conventional, FHA, VA
Listing Terms Cash, Conventional, FHA, VA
Financing Cash,Conventional,FHA,VA
Special Listing Condition Standard, Probate Listing
Read Less Info
Want to know what your home might be worth? Contact us for a FREE valuation!

Our team is ready to help you sell your home for the highest possible price ASAP

Bought with Daniel J Mauz • Keller Williams Realty - Washington Township




