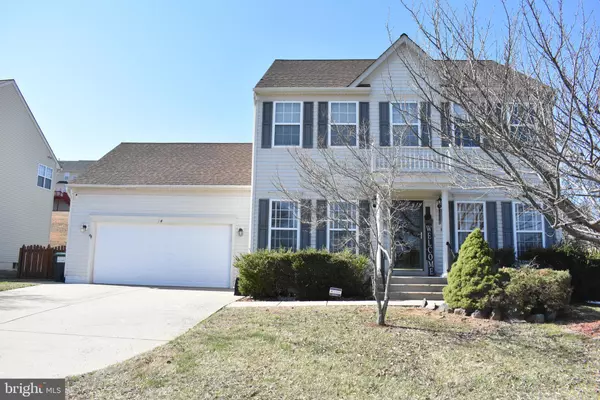For more information regarding the value of a property, please contact us for a free consultation.
Key Details
Sold Price $515,000
Property Type Single Family Home
Sub Type Detached
Listing Status Sold
Purchase Type For Sale
Square Footage 1,920 sqft
Price per Sqft $268
Subdivision Austin Ridge
MLS Listing ID VAST2009280
Sold Date 06/01/22
Style Traditional
Bedrooms 3
Full Baths 3
Half Baths 1
HOA Fees $79/mo
HOA Y/N Y
Abv Grd Liv Area 1,920
Originating Board BRIGHT
Year Built 2003
Annual Tax Amount $3,222
Tax Year 2021
Lot Size 0.273 Acres
Acres 0.27
Property Description
Located In The Well Sought After Austin Ridge Community In The North Stafford Area, Immaculate, Well Kept 3 Bedroom, 3.5 Bathroom Colonial With (3) Finished Levels, Tall 9 Ft Ceilings, Spacious 2,400+ Sq. Ft., Second Story Foyer Entrance With Hardwood Flooring, Open Floor Plan Features Formal Dining Room With Hardwood Flooring & Columns, Living Room & Family Room With Gas Fireplace/Marble Tile Hearth/Hardwood Flooring, Ceramic Tiled Kitchen Floor With Eat-In Breakfast Nook, Fully Equipped Kitchen Features Built-In Microwave Oven, Gas Stove/Oven, Dishwasher, Garbage Disposal, Pantry Area, Hardwood, Carpeting & Tiled Floors Throughout, Chair Rails/Crown Molding Adorn The Dining & Living Room Areas, Digital/Programmable Thermostat With Ceiling Fans Throughout , Custom Plantation Blinds, Vaulted Ceiling In Primary Bedroom With Ceiling Fan, Primary Bathroom Offer Dual Sinks, Separate Corner Soaking Tub/Shower Area, Spacious Closet Area, Basement Recreation Room With Recessed Lighting, Large Storage Room, Utility Room Offers Front Loading Washing & Dryer With Washing Basin, Gas Furnace & Hot Water Heater, Full-Size Basement Bathroom, Oversized 2-Car Garage With Automatic Garage Door Opener, Large/Level Fenced Backyard, Dual Zone A/C & Heating Systems, In-Ground Sprinkler System. Enjoy The Community Amenities Such As The Swimming Pool, Tennis Courts, Play Ground Area, Trails, Etc. Come And See This Home Today!
Location
State VA
County Stafford
Zoning PD1
Rooms
Other Rooms Living Room, Dining Room, Primary Bedroom, Bedroom 2, Bedroom 3, Kitchen, Family Room, Foyer, Laundry, Recreation Room, Utility Room, Bathroom 2, Bathroom 3, Primary Bathroom
Basement Daylight, Partial, Full, Heated, Improved, Interior Access, Partially Finished, Rear Entrance, Walkout Stairs
Interior
Hot Water Natural Gas
Heating Central
Cooling Central A/C
Fireplaces Number 1
Fireplaces Type Gas/Propane, Mantel(s), Marble, Wood
Fireplace Y
Heat Source Natural Gas
Laundry Basement, Hookup, Dryer In Unit, Washer In Unit
Exterior
Garage Garage - Front Entry, Garage Door Opener
Garage Spaces 2.0
Waterfront N
Water Access N
Accessibility None
Parking Type Attached Garage, On Street
Attached Garage 2
Total Parking Spaces 2
Garage Y
Building
Story 3
Foundation Slab
Sewer Public Sewer
Water Public
Architectural Style Traditional
Level or Stories 3
Additional Building Above Grade, Below Grade
New Construction N
Schools
Elementary Schools Call School Board
Middle Schools Call School Board
High Schools Call School Board
School District Stafford County Public Schools
Others
Senior Community No
Tax ID 29C 6B 676
Ownership Fee Simple
SqFt Source Assessor
Horse Property N
Special Listing Condition Standard
Read Less Info
Want to know what your home might be worth? Contact us for a FREE valuation!

Our team is ready to help you sell your home for the highest possible price ASAP

Bought with Linda J Partyke • Century 21 Redwood Realty
GET MORE INFORMATION



