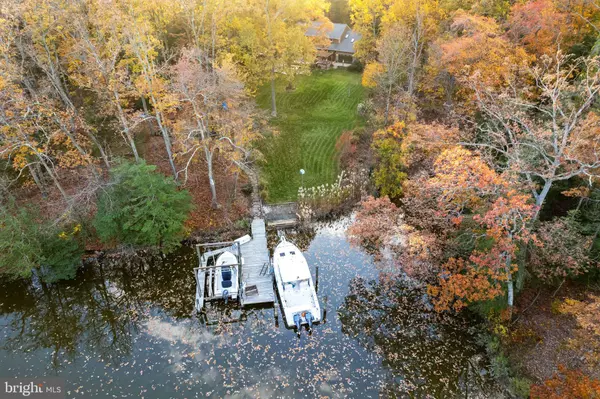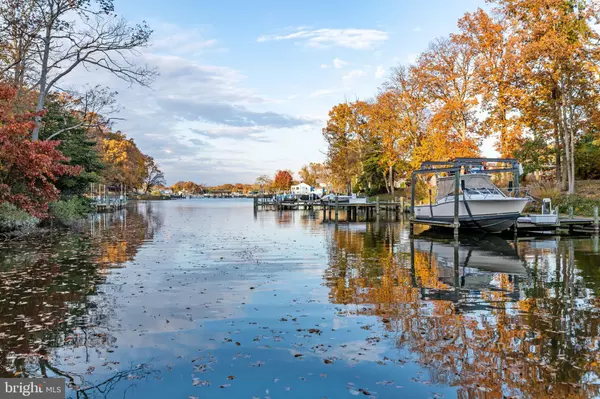For more information regarding the value of a property, please contact us for a free consultation.
Key Details
Sold Price $1,051,000
Property Type Single Family Home
Sub Type Detached
Listing Status Sold
Purchase Type For Sale
Square Footage 2,894 sqft
Price per Sqft $363
Subdivision Greenhill Manor
MLS Listing ID MDAA2014852
Sold Date 02/28/22
Style Contemporary
Bedrooms 5
Full Baths 2
Half Baths 1
HOA Y/N N
Abv Grd Liv Area 2,606
Originating Board BRIGHT
Year Built 1987
Annual Tax Amount $8,628
Tax Year 2021
Lot Size 4.009 Acres
Acres 4.01
Property Description
**NEW PRICE** PRICE REDUCED SO THAT YOU CAN UPGRADE OR MODIFY TO FIT YOUR LIFESTYLE! Stunning custom built contemporary home located on a sprawling 4+ acres with water frontage on Goose Cove in sought after Greenhill Manor Pasadena Maryland. A haven to an abundance of wildlife including native waterfowlan absolute hidden gem! You will appreciate everything from the ample parking to the aesthetic appeal immediately upon arrival. Pride in ownership is shown everywhere including Pella doors and newer Alside ASCEND Composite Cladding and wrapped windows, stacked stone front, an inviting oversized front porch to display all your festive holiday dcor and an oversized two-car garage too!
The main level offers water views from the entire back of the home! From the main entrance is a foyer with 2 story overlook, overhead skylights, an open staircase with display area above the door, sunken living room with soft natural light, two bedrooms, a half bath, a full gourmet entertainers kitchen with cabinets galore, a large island for entertaining, a separate dining area, flex space (currently used as formal dining area but has endless possibilities), and an attached screened back porch/crab deck.
The Upper Level offers a two-way second-story overlook where you can be creative with your dcor to be seen from the entry and the Living room below. There are three bedrooms on this level, all of which are generous in size and offer plenty of closet space. The primary bedroom suite includes a large sleeping area, a huge walk-in closet/sitting room (could be an office), and an ensuite bathroom with tile shower enclosure, tile floor and granite topped dual vanity sink and a pocket door. In addition to the primary bedroom walk-in there are 3 additional closets, one of which is a partially finished attic space with tons of storage. The larger of the other two bedrooms has access to the upper level deck overlooking the lovely back yard and the waterfront. The main hall bath on this level has tiled floors, skylight, granite topped dual vanity and a full tub/shower combo.
The basement has an exit stairway to the side yard and is partially finished with an open recreation area. The lower level has been professionally water proofed with lifetime warranty and two sump pumps.
The exterior is as functional as it is beautiful with custom blue stone, granite, and pier walking paths that add to the beach inspired whimsical design. You can spend your free time relaxing on the deck or take a long soak in the hot tub under the pergola after a long day. Spend your free days on the water or at your pier (with 8000lb boat lift), then moor your boat at your private dock, and grill under the shaded grilling area shore side. Join your friends and relax in the custom made beach area, play games on the sprawling lawn area, spend evenings by a bonfire, play some horse shoes, or enjoy playing a group sport like a game of volleyball. Hobbyists or car enthusiasts will enjoy time spent in the 12x28 one car garage/workshop. There is a kayak rack, and plenty of other storage for all things yard and boat in the 10x20 shed, and the 8x12 shed would be great for your gardening needs or would make a great play house. Its easy to enjoy your time off when you have so many options. There is a second driveway that is graveled and extra-long for your camper, boat or toys!
You will want to make this your forever home so schedule an appointment today or call for a private tour!
Location
State MD
County Anne Arundel
Zoning R1
Rooms
Other Rooms Living Room, Dining Room, Primary Bedroom, Bedroom 2, Bedroom 3, Bedroom 4, Bedroom 5, Kitchen, 2nd Stry Fam Ovrlk, Laundry, Bathroom 2, Bonus Room, Primary Bathroom
Basement Partial, Unfinished
Main Level Bedrooms 2
Interior
Interior Features Breakfast Area, Dining Area, Attic, Carpet, Ceiling Fan(s), Combination Dining/Living, Entry Level Bedroom, Formal/Separate Dining Room, Kitchen - Island, Laundry Chute, Recessed Lighting, Skylight(s), Tub Shower, Upgraded Countertops, Walk-in Closet(s)
Hot Water Electric
Heating Heat Pump(s)
Cooling Central A/C
Flooring Carpet, Hardwood, Tile/Brick
Fireplaces Number 1
Fireplaces Type Other, Mantel(s), Flue for Stove, Stone
Equipment Built-In Microwave, Dryer - Front Loading, Icemaker, Oven/Range - Electric, Refrigerator, Washer - Front Loading, Washer/Dryer Stacked
Furnishings No
Fireplace Y
Window Features Insulated,Palladian,Skylights,Sliding,Transom,Wood Frame
Appliance Built-In Microwave, Dryer - Front Loading, Icemaker, Oven/Range - Electric, Refrigerator, Washer - Front Loading, Washer/Dryer Stacked
Heat Source Electric
Laundry Main Floor
Exterior
Exterior Feature Deck(s), Balcony, Porch(es), Screened, Enclosed
Garage Additional Storage Area, Garage - Front Entry, Inside Access, Other, Oversized
Garage Spaces 13.0
Utilities Available Cable TV Available
Amenities Available Community Center, Tot Lots/Playground, Club House, Pool - Outdoor
Waterfront Y
Waterfront Description Boat/Launch Ramp,Rip-Rap
Water Access Y
Water Access Desc Boat - Powered,Canoe/Kayak,Fishing Allowed,Private Access,Waterski/Wakeboard,Personal Watercraft (PWC)
View Creek/Stream, Garden/Lawn, Trees/Woods, Water
Roof Type Architectural Shingle
Accessibility >84\" Garage Door
Porch Deck(s), Balcony, Porch(es), Screened, Enclosed
Parking Type Attached Garage, Detached Garage, Off Street, Other, Driveway, Parking Lot
Attached Garage 2
Total Parking Spaces 13
Garage Y
Building
Lot Description Cul-de-sac, Front Yard, Landscaping, Partly Wooded, Open, Rear Yard, Rip-Rapped, Rural, Secluded, SideYard(s), Stream/Creek, Vegetation Planting, Other
Story 3
Foundation Concrete Perimeter
Sewer Private Septic Tank
Water Well
Architectural Style Contemporary
Level or Stories 3
Additional Building Above Grade, Below Grade
New Construction N
Schools
Elementary Schools Bodkin
Middle Schools Chesapeake Bay
High Schools Chesapeake
School District Anne Arundel County Public Schools
Others
Senior Community No
Tax ID 020339090036532
Ownership Fee Simple
SqFt Source Assessor
Security Features Smoke Detector
Horse Property Y
Special Listing Condition Standard
Read Less Info
Want to know what your home might be worth? Contact us for a FREE valuation!

Our team is ready to help you sell your home for the highest possible price ASAP

Bought with Barbara O Bohan • Long & Foster Real Estate, Inc.
GET MORE INFORMATION





