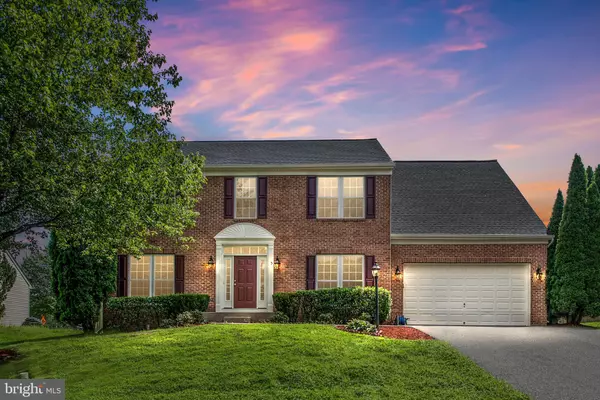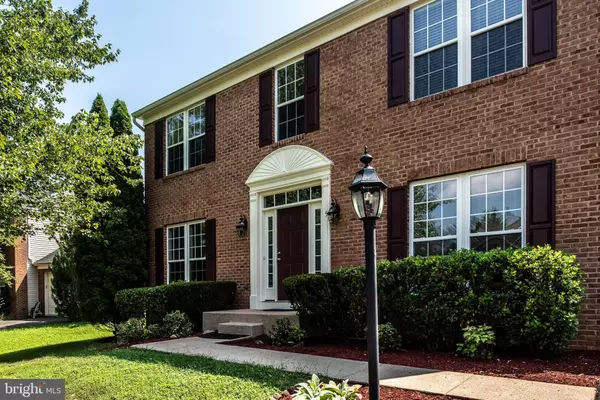For more information regarding the value of a property, please contact us for a free consultation.
Key Details
Sold Price $590,000
Property Type Single Family Home
Sub Type Detached
Listing Status Sold
Purchase Type For Sale
Square Footage 4,140 sqft
Price per Sqft $142
Subdivision Stowe Of Amyclae
MLS Listing ID VAST2002372
Sold Date 09/30/21
Style Colonial
Bedrooms 4
Full Baths 3
Half Baths 1
HOA Fees $56/mo
HOA Y/N Y
Abv Grd Liv Area 3,004
Originating Board BRIGHT
Year Built 2001
Annual Tax Amount $3,376
Tax Year 2021
Lot Size 0.291 Acres
Acres 0.29
Property Description
Newly renovated colonial brick front 3 level home with a recently installed Architectural Shingle roof (2017), Hydrojet 50 gallons hot water heater (2018), AC Unit (2018), newly updated light fixtures and brand new floors in all 3 levels including the beautifully refinished hardwood in the foyer. The kitchen offers upgraded counter tops, refinished cabinetry and brand new stainless steel appliances, the spacious bright sunroom features vaulted ceiling and great view of the serene backyard. The separate dinning room offers a newly installed chandelier, the family room is conveniently located right off the kitchen offering a gas fireplace and views of the backyard, The home office is spacious and private with immediate access to the front door. The upper level offers 4 spacious bedrooms with new carpet, and upgraded padding. The oversized main bedroom has 2 walk in closets and connects to the luxurious bathroom featuring a soaking jacuzzi tub , separate shower, new faucets, new light fixtures and refinished shiny counter tops. The upper level hall bathroom offers a tub shower, updated cabinetry and fixtures. The lower level offers a possible 5th bedroom (NTC), open entertainment area, full shower bathroom, laundry and utility room. The fenced backyard offers a stamped concrete patio and view of lovely trees. Close to the local library, schools, shopping, I95, commuter lots.
Location
State VA
County Stafford
Zoning R1
Rooms
Other Rooms Dining Room, Primary Bedroom, Bedroom 2, Bedroom 3, Bedroom 4, Kitchen, Game Room, Family Room, Foyer, Study, Sun/Florida Room, Laundry, Other, Bathroom 2, Bathroom 3, Primary Bathroom, Half Bath
Basement Connecting Stairway, Fully Finished, Heated, Sump Pump
Interior
Interior Features Kitchen - Gourmet, Dining Area, Breakfast Area, Carpet, Ceiling Fan(s), Formal/Separate Dining Room, Kitchen - Eat-In, Kitchen - Island, Pantry, Soaking Tub, Tub Shower, Stall Shower, Upgraded Countertops, Walk-in Closet(s), Wet/Dry Bar, Wood Floors
Hot Water Natural Gas
Cooling Ceiling Fan(s), Central A/C
Flooring Carpet, Hardwood, Laminated
Fireplaces Number 1
Fireplaces Type Fireplace - Glass Doors, Gas/Propane, Mantel(s)
Equipment Washer/Dryer Hookups Only, Dishwasher, Disposal, Microwave, Oven/Range - Gas, Refrigerator
Furnishings No
Fireplace Y
Appliance Washer/Dryer Hookups Only, Dishwasher, Disposal, Microwave, Oven/Range - Gas, Refrigerator
Heat Source Natural Gas
Laundry Lower Floor, Basement
Exterior
Exterior Feature Patio(s)
Garage Garage Door Opener, Garage - Front Entry
Garage Spaces 2.0
Fence Panel, Rear
Utilities Available Natural Gas Available, Electric Available, Water Available, Sewer Available
Amenities Available Jog/Walk Path, Tot Lots/Playground
Waterfront N
Water Access N
Roof Type Architectural Shingle
Accessibility None
Porch Patio(s)
Parking Type Attached Garage
Attached Garage 2
Total Parking Spaces 2
Garage Y
Building
Lot Description Landscaping
Story 3
Foundation Concrete Perimeter
Sewer Public Sewer
Water Public
Architectural Style Colonial
Level or Stories 3
Additional Building Above Grade, Below Grade
Structure Type Dry Wall,2 Story Ceilings,9'+ Ceilings
New Construction N
Schools
Elementary Schools Winding Creek
Middle Schools Rodney E Thompson
High Schools Colonial Forge
School District Stafford County Public Schools
Others
Pets Allowed Y
HOA Fee Include Trash,Common Area Maintenance
Senior Community No
Tax ID 28J 1 71
Ownership Fee Simple
SqFt Source Estimated
Security Features Main Entrance Lock,Intercom,Fire Detection System,Carbon Monoxide Detector(s)
Horse Property N
Special Listing Condition Standard
Pets Description No Pet Restrictions
Read Less Info
Want to know what your home might be worth? Contact us for a FREE valuation!

Our team is ready to help you sell your home for the highest possible price ASAP

Bought with Christine M Weedon • KW United
GET MORE INFORMATION





