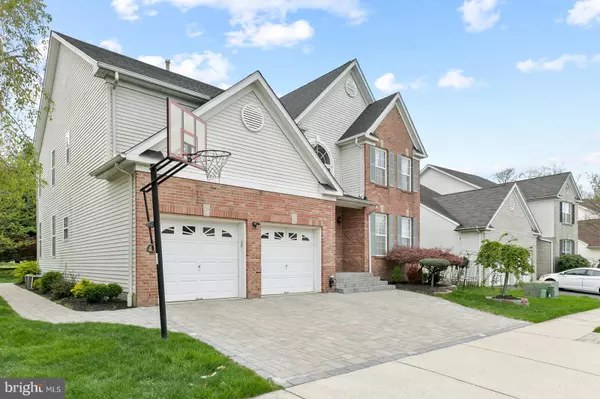For more information regarding the value of a property, please contact us for a free consultation.
Key Details
Sold Price $865,000
Property Type Single Family Home
Sub Type Detached
Listing Status Sold
Purchase Type For Sale
Square Footage 3,230 sqft
Price per Sqft $267
Subdivision Forsgate Hills
MLS Listing ID NJMX2002210
Sold Date 07/15/22
Style Colonial
Bedrooms 4
Full Baths 2
Half Baths 1
HOA Fees $110/mo
HOA Y/N Y
Abv Grd Liv Area 3,230
Originating Board BRIGHT
Year Built 2005
Annual Tax Amount $13,516
Tax Year 2021
Lot Size 7,405 Sqft
Acres 0.17
Lot Dimensions 0.00 x 0.00
Property Description
Beautiful Crystal Chandelier Welcomes you as you enter the Grand foyer to Impeccable NE facing Home that offers 4 Bedrooms, a first-floor office, Fully finished basement, backing to Forstgate Golf Course in the desirable Forsgate Hills community! Almost $150K in recent upgrades. 1st floor offers an open Foyer, Living room, Dinning room, Study/Office with inbuilt cabinets, Powder room, Family room and remodeled Kitchen (2013) w/ GE Profile SS appliances (4 yrs), Level 5 Granite countertops w/ 20yrs sealant applied, a huge center island, Hauslane Kitchen Exhaust (2021), Recessed lights, sliding glass door leads to Teacoblok stone patio backing to the golf course. Large daylight windows allow lovely natural lighting. Primary Bedroom is generous in size, with 2 closets, a master bath with a contemporary dual sink vanity, Granite countertop, & Walk-up Attic of 200+sqft that can be finished, 3 other good size Bedrooms and a main bath completes the upper level. Fully finished warm & cozy basement adds Sqft for additional family entertainment. House is loaded with upgrades, a New roof (2021) with 50yr gold GAF warranty, 1st Level HVAC (2021), Water Heater (2019), Tecoblok Stone Patio 40x20 with walkway (lifetime warranty) and lights (2016), 3 car driveway (2016) w/ Lifetime warranty, recently Resanded in 2021, GE Profile SS Kitchen appliances (4 yrs), Washer (New - May 2022), Dryer (4 yrs), Dual Zone with Nest learning, Wifi smart thermostat, Brazilian Cherry Floors, Picture molding, Dental molding, Recessed Lights on both levels, Level 5 Granite in all bathrooms w/ 20yrs sealant applied. Minutes to NJTP 8A exit, Park & Ride bus station to NYC, Golf course, close to Thomason Park, Monroe schools, shopping center.
Location
State NJ
County Middlesex
Area Monroe Twp (21212)
Zoning RES
Rooms
Other Rooms Living Room, Dining Room, Primary Bedroom, Bedroom 2, Bedroom 3, Kitchen, Family Room, Bedroom 1, Other
Basement Full, Fully Finished
Interior
Interior Features Primary Bath(s), Attic/House Fan, Sprinkler System, Kitchen - Eat-In
Hot Water Natural Gas
Heating Forced Air, Zoned
Cooling Central A/C
Flooring Wood
Equipment Built-In Range, Oven - Self Cleaning, Dishwasher
Fireplace Y
Appliance Built-In Range, Oven - Self Cleaning, Dishwasher
Heat Source Natural Gas
Laundry Main Floor
Exterior
Parking Features Inside Access, Garage Door Opener
Garage Spaces 2.0
Water Access N
Roof Type Pitched,Shingle
Accessibility None
Attached Garage 2
Total Parking Spaces 2
Garage Y
Building
Lot Description Front Yard, Rear Yard
Story 2
Foundation Concrete Perimeter
Sewer Public Sewer
Water Public
Architectural Style Colonial
Level or Stories 2
Additional Building Above Grade, Below Grade
New Construction N
Schools
School District Monroe Township
Others
Senior Community No
Tax ID 12-00065-00007 23
Ownership Fee Simple
SqFt Source Estimated
Acceptable Financing Conventional
Listing Terms Conventional
Financing Conventional
Special Listing Condition Standard
Read Less Info
Want to know what your home might be worth? Contact us for a FREE valuation!

Our team is ready to help you sell your home for the highest possible price ASAP

Bought with Non Member • Non Subscribing Office




