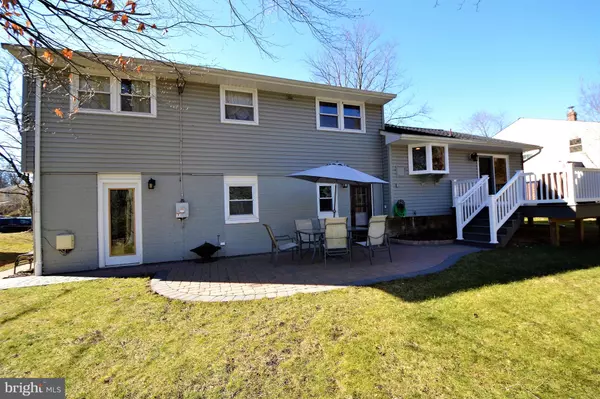For more information regarding the value of a property, please contact us for a free consultation.
Key Details
Sold Price $407,000
Property Type Single Family Home
Sub Type Detached
Listing Status Sold
Purchase Type For Sale
Square Footage 2,225 sqft
Price per Sqft $182
Subdivision Holiday Hills
MLS Listing ID DENC520868
Sold Date 03/15/21
Style Split Level
Bedrooms 4
Full Baths 3
HOA Fees $2/ann
HOA Y/N Y
Abv Grd Liv Area 2,225
Originating Board BRIGHT
Year Built 1960
Annual Tax Amount $2,575
Tax Year 2020
Lot Size 10,019 Sqft
Acres 0.23
Property Description
Visit this home virtually: http://www.vht.com/434136378/IDXS - This traditional 4 BR 3BA split level home in Holiday Hills is truly an exceptional find and is located on a lovely private lot that backs to parkland. The owners have made many wonderful updates and improvements since their 2012 purchase including: roof, siding, front door, garage door, and DR sliding door, Trex deck and paver patio, kitchen bay window, appliances, granite countertops, and additional cabinetry, the remodeling of three full baths, sewer line, a/c, and water heater. The wide foyer entrance with ceramic tile flooring leads to a bright family room, a modern full bathroom, and a private home office that could be used as a 5th bedroom/guest quarters. New vinyl plank flooring was recently installed in the family room and office. The classic design of the main living level will serve all of your entertaining requirements. It features a large living room with vaulted ceiling, recessed lighting, and wood floors that continue into the formal dining room. Sliders provide easy access to the backyard deck and paver patio, a great spot to linger with family and friends. The updated kitchen is sure to please with stainless appliances, granite countertops, bay window overlooking the scenic backyard, beautiful cabinetry, and a convenient pantry. Upstairs you will be wowed with four generously sized bedrooms that have hardwood floors and ceiling fans, and two beautifully updated full baths, plus an attic with pull down stairs for extra storage. Super location + Well loved and maintained home = An exceptional opportunity to own a fabulous new home!
Location
State DE
County New Castle
Area Brandywine (30901)
Zoning NC10
Rooms
Other Rooms Living Room, Dining Room, Primary Bedroom, Bedroom 2, Bedroom 3, Bedroom 4, Kitchen, Family Room, Office
Basement Partial
Interior
Interior Features Ceiling Fan(s), Recessed Lighting
Hot Water Natural Gas
Heating Forced Air
Cooling Central A/C
Flooring Ceramic Tile, Wood
Equipment Built-In Microwave, Dishwasher, Disposal, Dryer - Gas, Oven/Range - Gas, Refrigerator, Washer
Window Features Bay/Bow
Appliance Built-In Microwave, Dishwasher, Disposal, Dryer - Gas, Oven/Range - Gas, Refrigerator, Washer
Heat Source Natural Gas
Laundry Basement
Exterior
Exterior Feature Deck(s), Patio(s)
Garage Garage - Front Entry
Garage Spaces 1.0
Waterfront N
Water Access N
Roof Type Architectural Shingle
Accessibility None
Porch Deck(s), Patio(s)
Parking Type Attached Garage
Attached Garage 1
Total Parking Spaces 1
Garage Y
Building
Lot Description Backs - Parkland
Story 3
Sewer Public Sewer
Water Public
Architectural Style Split Level
Level or Stories 3
Additional Building Above Grade, Below Grade
New Construction N
Schools
Elementary Schools Forwood
Middle Schools Talley
High Schools Concord
School District Brandywine
Others
Senior Community No
Tax ID 0604500024
Ownership Fee Simple
SqFt Source Assessor
Acceptable Financing Cash, Conventional, FHA, VA
Listing Terms Cash, Conventional, FHA, VA
Financing Cash,Conventional,FHA,VA
Special Listing Condition Standard
Read Less Info
Want to know what your home might be worth? Contact us for a FREE valuation!

Our team is ready to help you sell your home for the highest possible price ASAP

Bought with Beth Wheeler • Patterson-Schwartz-Brandywine
GET MORE INFORMATION





