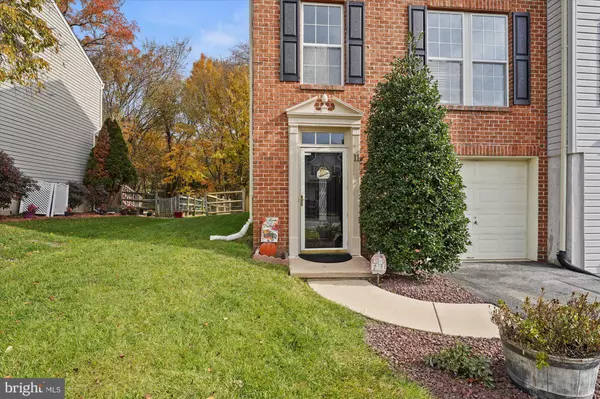For more information regarding the value of a property, please contact us for a free consultation.
Key Details
Sold Price $293,000
Property Type Townhouse
Sub Type End of Row/Townhouse
Listing Status Sold
Purchase Type For Sale
Square Footage 1,850 sqft
Price per Sqft $158
Subdivision Chapman Woods
MLS Listing ID DENC2010228
Sold Date 12/23/21
Style Other
Bedrooms 3
Full Baths 2
Half Baths 1
HOA Fees $14
HOA Y/N Y
Abv Grd Liv Area 1,550
Originating Board BRIGHT
Year Built 1998
Annual Tax Amount $2,370
Tax Year 2021
Lot Size 3,485 Sqft
Acres 0.08
Lot Dimensions 33.00 x 110.00
Property Description
BEST AND HIGHEST DUE TUESDAY 9 AM. 11/23 Immaculate condition brick END UNIT . This home has been very well maintained and has a brand new roof (10/21) with transferrable warranty. Premium lot backing up to approx. 3 acres of wooded private space. This home has an amazing view of nature at its best. Enjoy a quiet escape at the end of the day on the freshly stained deck. Enter the home on the first floor to a beautiful finished bonus room which can be used as a fourth bedroom or additional family space. The 9 ft ceilings throughout create a very spacious feel. Upstairs you will find a large kitchen with stainless steel appliances and a comfortable breakfast room with sliders to large deck. The breakfast room flows into a large family room. Upstairs you will find three bedrooms and two baths. The owners suite is spacious and updated with a large walk in closet and beautiful private bath. Perfect location with I-95 minutes away. Short drive to Christiana Hospital , Christiana Mall, Wilmington,Philadelphia, NJ and Del beaches. This home is ready to move into and with a brand new roof, new paint and meticulous care you'll have no maintenance for many years to come!
Location
State DE
County New Castle
Area New Castle/Red Lion/Del.City (30904)
Zoning NCTH
Rooms
Basement Daylight, Partial
Interior
Interior Features Breakfast Area, Carpet, Ceiling Fan(s), Dining Area, Family Room Off Kitchen, Floor Plan - Open, Kitchen - Eat-In, Kitchen - Island, Kitchen - Table Space, Pantry, Wood Floors
Hot Water Electric
Heating Forced Air
Cooling Central A/C
Equipment Dishwasher, Microwave, Oven/Range - Electric, Range Hood, Refrigerator, Stainless Steel Appliances, Washer, Dryer
Appliance Dishwasher, Microwave, Oven/Range - Electric, Range Hood, Refrigerator, Stainless Steel Appliances, Washer, Dryer
Heat Source Electric
Exterior
Garage Garage - Front Entry
Garage Spaces 1.0
Waterfront N
Water Access N
Roof Type Asphalt
Accessibility None
Parking Type Attached Garage, Driveway
Attached Garage 1
Total Parking Spaces 1
Garage Y
Building
Story 3
Foundation Block
Sewer Public Sewer
Water Public
Architectural Style Other
Level or Stories 3
Additional Building Above Grade, Below Grade
New Construction N
Schools
School District Christina
Others
Senior Community No
Tax ID 09-029.30-007
Ownership Fee Simple
SqFt Source Assessor
Acceptable Financing Cash, Conventional, FHA, Negotiable, VA
Listing Terms Cash, Conventional, FHA, Negotiable, VA
Financing Cash,Conventional,FHA,Negotiable,VA
Special Listing Condition Standard
Read Less Info
Want to know what your home might be worth? Contact us for a FREE valuation!

Our team is ready to help you sell your home for the highest possible price ASAP

Bought with Debra J Clamer • RE/MAX Professional Realty
GET MORE INFORMATION





