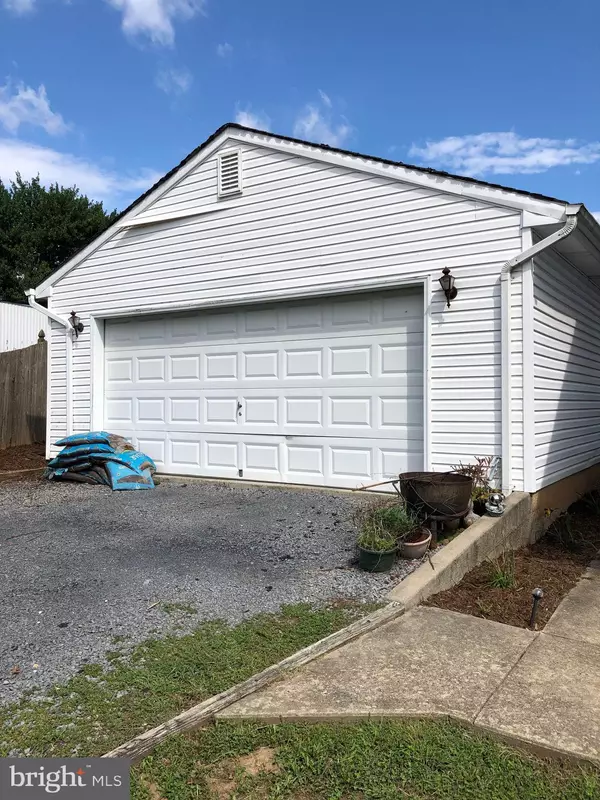For more information regarding the value of a property, please contact us for a free consultation.
Key Details
Sold Price $270,000
Property Type Single Family Home
Sub Type Detached
Listing Status Sold
Purchase Type For Sale
Square Footage 1,820 sqft
Price per Sqft $148
Subdivision Dinges Heights
MLS Listing ID VASH2000760
Sold Date 09/28/21
Style Cape Cod
Bedrooms 3
Full Baths 2
Half Baths 1
HOA Y/N N
Abv Grd Liv Area 1,820
Originating Board BRIGHT
Year Built 1998
Annual Tax Amount $1,653
Tax Year 2020
Lot Size 5,009 Sqft
Acres 0.11
Property Description
Gorgeous Mountain Views from the kitchen windows! Nice bump out in the kitchen with windows overlooking lovey landscape with mountain views. The kitchen is bright & open with ample cabinets for storage. The kitchen flows into the family room. The family room opens up onto a 2 tiered deck - perfect for entertaining or for just enjoying the scenery. The level backyard is fully fenced. Deck wraps to a concrete sidewalk, which connects to the detached, 2 car, garage. Garage has attic storage. Master bedroom on the main with it's own full bathroom. Laundry is in the half bathroom on the main level as well. Two family rooms on the main level and nice wide stairs lead you to two large bedrooms on the second level, also with lots of closets for additional storage. This home is in sweet Edinburg, it's in walking distance to downtown where you'll discover the Historic Edinburg Mill, Restaurants, an Ice Cream Parlor, Breweries, a Fly Fishing Shop and so much more. As you walk to town you'll cross over a lovely bridge and the Stoney Creek. This home is close to the Shenandoah River for the outdoor enthusiast and close to The Shenandoah Caverns as well. Don't miss the "Old Town Festival" the third weekend in Sept. every year that hosts several vendors, music & crafts. Just a cute home on a lovely setting, just minutes from downtown Edinburg. Home Sold in As-Is Condition. Front section of the home had a new roof put on 5 yrs ago. Trane HVAC installed in 2019, Water Heater Installed in 2019. New auto garage door installed 1.5 yrs ago.
Location
State VA
County Shenandoah
Zoning RESIDENTIAL
Rooms
Main Level Bedrooms 1
Interior
Interior Features Attic, Carpet, Ceiling Fan(s), Combination Kitchen/Dining, Entry Level Bedroom, Family Room Off Kitchen, Kitchen - Eat-In, Kitchen - Table Space, Pantry, Window Treatments
Hot Water Electric
Heating Heat Pump(s)
Cooling Ceiling Fan(s), Central A/C
Equipment Dishwasher, Disposal, Dryer - Electric, Exhaust Fan, Oven/Range - Electric, Refrigerator, Washer
Fireplace N
Appliance Dishwasher, Disposal, Dryer - Electric, Exhaust Fan, Oven/Range - Electric, Refrigerator, Washer
Heat Source Electric
Laundry Main Floor
Exterior
Garage Garage - Front Entry
Garage Spaces 2.0
Fence Fully, Wood
Utilities Available Water Available, Sewer Available, Electric Available, Cable TV Available
Waterfront N
Water Access N
View Mountain, Pasture
Accessibility None
Parking Type Detached Garage, Driveway
Total Parking Spaces 2
Garage Y
Building
Story 2
Sewer Public Sewer
Water Public
Architectural Style Cape Cod
Level or Stories 2
Additional Building Above Grade, Below Grade
New Construction N
Schools
School District Shenandoah County Public Schools
Others
Senior Community No
Tax ID 070A202 023
Ownership Fee Simple
SqFt Source Assessor
Special Listing Condition Standard
Read Less Info
Want to know what your home might be worth? Contact us for a FREE valuation!

Our team is ready to help you sell your home for the highest possible price ASAP

Bought with Leah R Clowser • RE/MAX Roots
GET MORE INFORMATION





