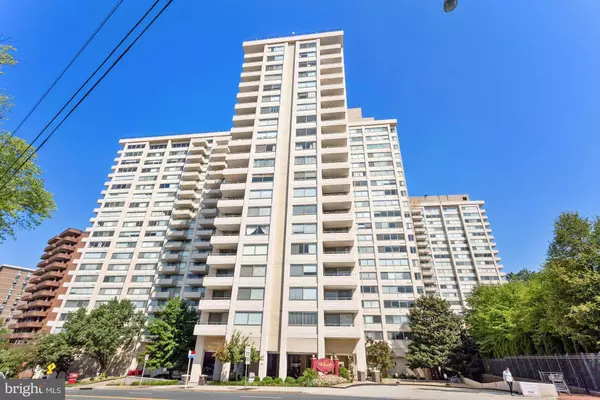For more information regarding the value of a property, please contact us for a free consultation.
Key Details
Sold Price $685,000
Property Type Condo
Sub Type Condo/Co-op
Listing Status Sold
Purchase Type For Sale
Square Footage 1,586 sqft
Price per Sqft $431
Subdivision Friendship Heights
MLS Listing ID MDMC2021376
Sold Date 03/17/22
Style Contemporary
Bedrooms 3
Full Baths 2
Condo Fees $1,390/mo
HOA Y/N N
Abv Grd Liv Area 1,586
Originating Board BRIGHT
Year Built 1968
Annual Tax Amount $6,950
Tax Year 2021
Property Description
THREE BEDROOM - CORNER UNIT - EXTRAORDINARY VIEWS TWO GARAGE SPACES
Quiet, sunny, three bedroom corner unit. Spectacular southwestern views of DC and sunsets over Virginia from the oversized windows of this spacious condo on the 22nd floor. Both baths completely renovated - Carrera marble floors, porcelain wall tiles, rear-lit LED mirrors, Toto toilets, silestone or granite countertops, rain shower. Grohe faucets throughout, all new Dacor switches and receptacles, all new doorknobs and lever handles and new Bali shades on all windows. New light fixtures in dining room, entry hall, and kitchen. Bright kitchen with distant views features a 5 burner Samsung gas range, under cabinet lighting, generous pantry and breakfast bar for casual eating and conversation. Large living room with wrap-around windows opens onto a covered balcony. Hallways and entrance also feature Italian tiles. Generous closets throughout. TWO GARAGE SPACES (market value $70,000) one of which is immediately adjacent to the elevator.
Building features a rooftop pool, fully equipped gym, sundeck, party room, and convenience store all with 24 hour security and front desk service. In the heart of Friendship Heights within walking distance to Whole Foods, Metro Red Line, Clydes, Starbucks, Maggianos, Cheesecake Factory and shopping. Free community shuttle bus.
Location
State MD
County Montgomery
Zoning 7
Direction South
Rooms
Main Level Bedrooms 3
Interior
Interior Features Formal/Separate Dining Room, Floor Plan - Traditional, Kitchen - Gourmet, Stall Shower, Tub Shower, Walk-in Closet(s), Wood Floors, Crown Moldings
Hot Water Natural Gas
Heating Forced Air
Cooling Central A/C
Flooring Carpet, Hardwood, Tile/Brick
Equipment Built-In Microwave, Built-In Range, Dishwasher, Disposal, Icemaker, Oven/Range - Gas, Refrigerator, Stainless Steel Appliances
Furnishings No
Fireplace N
Appliance Built-In Microwave, Built-In Range, Dishwasher, Disposal, Icemaker, Oven/Range - Gas, Refrigerator, Stainless Steel Appliances
Heat Source Natural Gas
Laundry Common
Exterior
Exterior Feature Balcony
Garage Garage Door Opener
Garage Spaces 2.0
Parking On Site 2
Utilities Available Cable TV Available, Electric Available, Natural Gas Available
Amenities Available Common Grounds, Convenience Store, Elevator, Exercise Room, Laundry Facilities, Party Room, Pool - Outdoor, Reserved/Assigned Parking
Waterfront N
Water Access N
View City
Accessibility Elevator, Level Entry - Main
Porch Balcony
Parking Type Parking Garage
Total Parking Spaces 2
Garage N
Building
Story 1
Unit Features Hi-Rise 9+ Floors
Sewer Public Sewer
Water Public
Architectural Style Contemporary
Level or Stories 1
Additional Building Above Grade, Below Grade
New Construction N
Schools
Elementary Schools Somerset
Middle Schools Westland
High Schools Bethesda-Chevy Chase
School District Montgomery County Public Schools
Others
Pets Allowed N
HOA Fee Include Air Conditioning,Common Area Maintenance,Electricity,Ext Bldg Maint,Fiber Optics Available,Gas,Heat,Lawn Maintenance,Management,Pool(s),Recreation Facility,Reserve Funds,Sewer,Snow Removal,Trash,Water
Senior Community No
Tax ID 160702198163
Ownership Condominium
Security Features Desk in Lobby,Exterior Cameras,Fire Detection System,Main Entrance Lock,Monitored,Smoke Detector
Acceptable Financing Cash, Conventional, FNMA
Listing Terms Cash, Conventional, FNMA
Financing Cash,Conventional,FNMA
Special Listing Condition Standard
Read Less Info
Want to know what your home might be worth? Contact us for a FREE valuation!

Our team is ready to help you sell your home for the highest possible price ASAP

Bought with Kathleen Drew • Evers & Co. Real Estate, A Long & Foster Company
GET MORE INFORMATION





