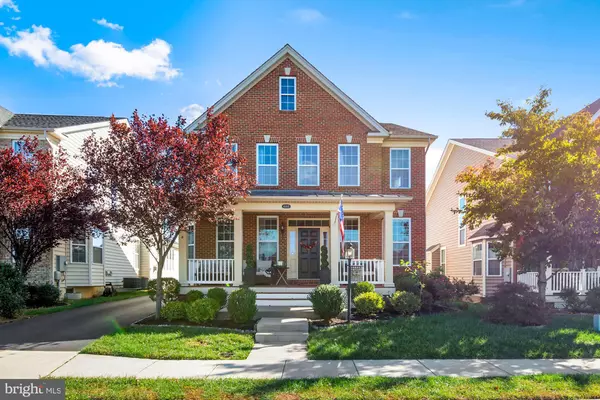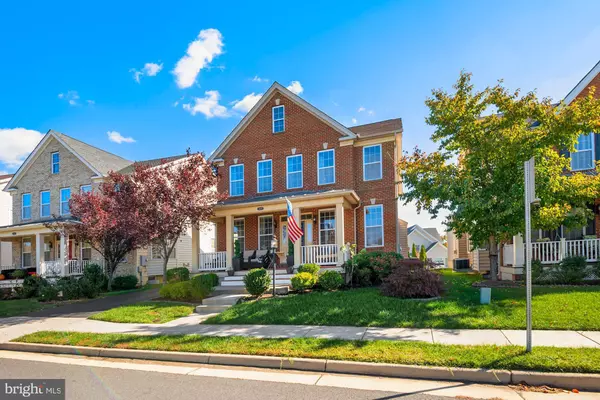For more information regarding the value of a property, please contact us for a free consultation.
Key Details
Sold Price $1,098,000
Property Type Single Family Home
Sub Type Detached
Listing Status Sold
Purchase Type For Sale
Square Footage 5,116 sqft
Price per Sqft $214
Subdivision Loudoun Valley Estates
MLS Listing ID VALO2011352
Sold Date 12/15/21
Style Colonial
Bedrooms 6
Full Baths 4
Half Baths 1
HOA Fees $105/qua
HOA Y/N Y
Abv Grd Liv Area 3,726
Originating Board BRIGHT
Year Built 2012
Annual Tax Amount $7,467
Tax Year 2021
Lot Size 6,970 Sqft
Acres 0.16
Property Description
This 5100+ sqft beautifully appointed home features over $150k in upgrades and renovations! Gorgeous hardwoods run through out the home. Main level feels wide open with lots of natural light, there is also a convenient main level Bedroom and full bath, and a large Mudroom off Deck and Garage, huge gourmet Kitchen is updated with Stainless appliances and Granite counters. Upper level features an Owners Suite with separate shower / soaking tub, double sinks and huge Walk In, 3 other bedrooms and an additional full bath. A bonus loft provides additional space for living and play. The lower level includes a bedroom and full bath, wet bar and perfect exercise area. Additional features include: Outdoor rear entertaining patio w/ fireplace in addition to composite deck & porch, a 240V circuit for Electric Vehicle and extra parking options on the extended driveway. Enjoy your morning coffee on the front porch overlooking green space or share a glass of wine by the fire in the evening! This home has it all!
Ashburn amenities include 3 Pools, 2 Gyms + Fitness Studio, Free Fitness Classes - Bootcamp, Yoga and more, Volleyball Court, 3 Basketball Courts, Multiple Tennis Courts, Several Tot Lots/Playgrounds, Dog Park, Walking & Biking Trails and located less than 5 miles to future Silver Line Metro at Loudoun Station & 267 Greenway!
***PLEASE REMOVE SHOES BEFORE SHOWING THE HOME***
Location
State VA
County Loudoun
Zoning 05
Rooms
Basement Daylight, Full, Windows, Fully Finished
Main Level Bedrooms 1
Interior
Hot Water Natural Gas, 60+ Gallon Tank
Heating Forced Air
Cooling Ceiling Fan(s), Central A/C
Fireplaces Number 1
Heat Source Natural Gas
Exterior
Garage Garage - Front Entry, Garage Door Opener, Inside Access
Garage Spaces 4.0
Waterfront N
Water Access N
Accessibility None
Parking Type Attached Garage, Driveway, On Street
Attached Garage 2
Total Parking Spaces 4
Garage Y
Building
Story 4
Foundation Concrete Perimeter
Sewer Public Sewer
Water Public
Architectural Style Colonial
Level or Stories 4
Additional Building Above Grade, Below Grade
New Construction N
Schools
Elementary Schools Rosa Lee Carter
Middle Schools Stone Hill
High Schools Rock Ridge
School District Loudoun County Public Schools
Others
Senior Community No
Tax ID 122273262000
Ownership Fee Simple
SqFt Source Assessor
Special Listing Condition Standard
Read Less Info
Want to know what your home might be worth? Contact us for a FREE valuation!

Our team is ready to help you sell your home for the highest possible price ASAP

Bought with Pradeep Peddakkagari • Maram Realty, LLC
GET MORE INFORMATION





