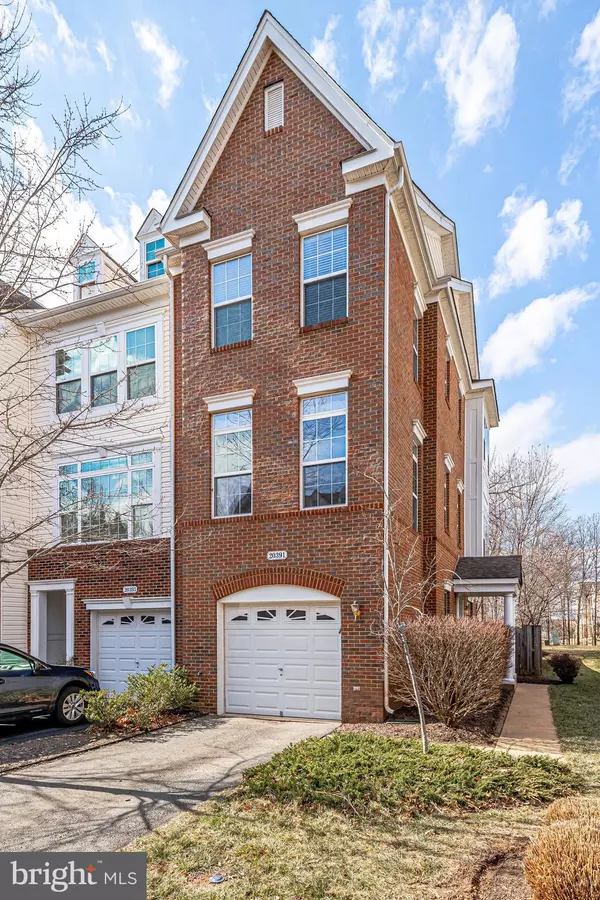For more information regarding the value of a property, please contact us for a free consultation.
Key Details
Sold Price $510,000
Property Type Townhouse
Sub Type End of Row/Townhouse
Listing Status Sold
Purchase Type For Sale
Square Footage 1,732 sqft
Price per Sqft $294
Subdivision Belmont Country Club
MLS Listing ID VALO2019990
Sold Date 03/31/22
Style Colonial
Bedrooms 2
Full Baths 2
Half Baths 1
HOA Fees $204/mo
HOA Y/N Y
Abv Grd Liv Area 1,732
Originating Board BRIGHT
Year Built 2005
Annual Tax Amount $4,327
Tax Year 2021
Lot Size 2,614 Sqft
Acres 0.06
Property Description
Gorgeous 3 level, brick, end unit townhome in highly desirable Belmont Country Club features lots of windows and high ceilings giving a light and airy feel to this home! The main entrance is on the side, and you enter on the ground level. This level has LVP flooring and lends itself to be a great flex space. The current owner uses it as a gym, but it can certainly be a rec room or space to gather to watch TV or read by the gas fireplace. This level also has the laundry room and egress to the fenced backyard and the garage. One level up is the main floor with Brazilian Cherry hardwoods on an open, main level that easily flows between cooking, entertaining and relaxing with room to chill in front of a large screen, use the middle area as a workstation or dining area, which flows past a powder room on the left and right into the eat-in kitchen. This kitchen boasts tasteful Corian countertops, 42-inch maple cabinets, gas cooking, a center island for prep and storage, dining table area, large bay window, and entrance to the deck for alfresco meals and entertaining. The carpeted stairs lead to the upper level with 2 primary bedrooms both with ensuite baths (one with jetted tub) connected by a wide hallway. Abundant light throughout, HIGH CEILINGS, and over 1700+ sq. ft. of living space. The backyard includes a privacy fence and an architectural diagonal garden of hydrangeas and other water loving flowering plants. Super convenient to Belmont Chase (Whole Foods, Cooper Hawk, etc.), Wegmans, the W&OD Trail, easy access to commuter routes and all that Ashburn has to offer. Community amenities include swimming pool, tennis courts, tot lots, walking trails, etc. Basic cable and internet service are also included in HOA fees! Come call this HOME!
Location
State VA
County Loudoun
Zoning 19
Rooms
Other Rooms Dining Room, Primary Bedroom, Bedroom 2, Kitchen, Family Room, Foyer, Breakfast Room, Laundry, Recreation Room, Bathroom 2, Primary Bathroom
Interior
Interior Features Breakfast Area, Carpet, Ceiling Fan(s), Crown Moldings, Family Room Off Kitchen, Kitchen - Island, Recessed Lighting, Soaking Tub, Tub Shower, Upgraded Countertops, Walk-in Closet(s), Window Treatments, Wood Floors
Hot Water Natural Gas
Heating Forced Air
Cooling Central A/C, Ceiling Fan(s)
Fireplaces Number 1
Fireplaces Type Gas/Propane
Equipment Built-In Microwave, Dishwasher, Disposal, Dryer, Icemaker, Oven/Range - Gas, Stainless Steel Appliances, Washer, Water Heater
Furnishings No
Fireplace Y
Window Features Double Pane,Screens,Transom
Appliance Built-In Microwave, Dishwasher, Disposal, Dryer, Icemaker, Oven/Range - Gas, Stainless Steel Appliances, Washer, Water Heater
Heat Source Natural Gas
Laundry Dryer In Unit, Washer In Unit
Exterior
Exterior Feature Deck(s)
Parking Features Garage - Rear Entry, Garage Door Opener
Garage Spaces 2.0
Fence Rear, Privacy
Utilities Available Under Ground
Amenities Available Common Grounds, Picnic Area, Pool - Outdoor, Tennis Courts, Tot Lots/Playground
Water Access N
Accessibility None
Porch Deck(s)
Attached Garage 1
Total Parking Spaces 2
Garage Y
Building
Story 3
Foundation Slab
Sewer Public Sewer
Water Public
Architectural Style Colonial
Level or Stories 3
Additional Building Above Grade, Below Grade
Structure Type 9'+ Ceilings,Dry Wall
New Construction N
Schools
Elementary Schools Newton-Lee
Middle Schools Trailside
High Schools Stone Bridge
School District Loudoun County Public Schools
Others
HOA Fee Include Broadband,Cable TV,Common Area Maintenance,High Speed Internet,Pool(s),Snow Removal,Trash
Senior Community No
Tax ID 115193814000
Ownership Fee Simple
SqFt Source Assessor
Security Features Smoke Detector
Acceptable Financing Cash, Conventional, FHA, VA
Horse Property N
Listing Terms Cash, Conventional, FHA, VA
Financing Cash,Conventional,FHA,VA
Special Listing Condition Standard
Read Less Info
Want to know what your home might be worth? Contact us for a FREE valuation!

Our team is ready to help you sell your home for the highest possible price ASAP

Bought with Kelly D McGinn • Pearson Smith Realty, LLC




