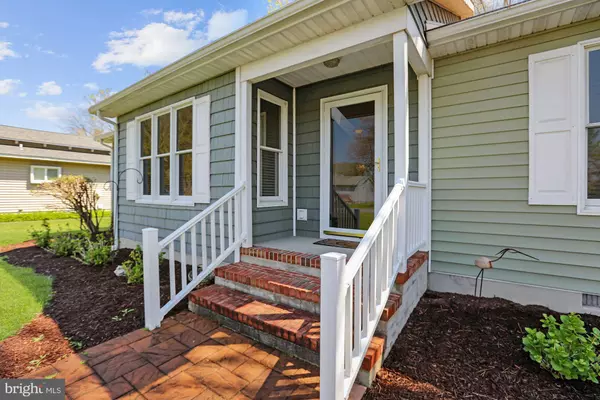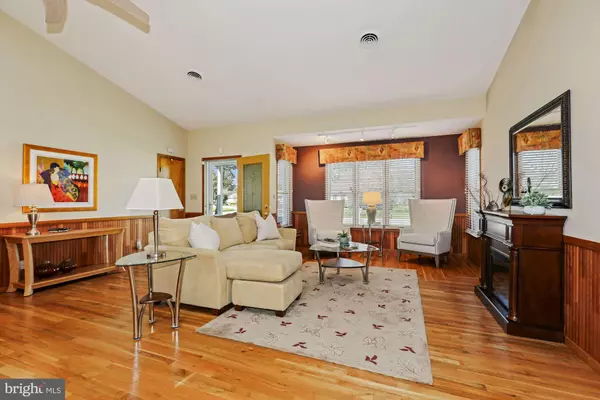For more information regarding the value of a property, please contact us for a free consultation.
Key Details
Sold Price $566,000
Property Type Single Family Home
Sub Type Detached
Listing Status Sold
Purchase Type For Sale
Square Footage 1,320 sqft
Price per Sqft $428
Subdivision Bethany West
MLS Listing ID DESU181562
Sold Date 05/24/21
Style Coastal
Bedrooms 4
Full Baths 2
HOA Fees $50/mo
HOA Y/N Y
Abv Grd Liv Area 1,320
Originating Board BRIGHT
Year Built 1986
Annual Tax Amount $750
Tax Year 2020
Lot Size 6,970 Sqft
Acres 0.16
Lot Dimensions 70.00 x 100.00
Property Description
Beautiful coastal single-family home in the popular community of Bethany West! This home is being sold furnished and is turn-key ready. Nestled on a wooded lot, you will enjoy relaxing in the three-season sunroom and taking in tranquil nature views. The spacious kitchen has plenty of counter space, a peninsula kitchen island, modern pendant lights and two expansive skylights allowing an abundance of natural sunlight. Open floor concept with vaulted ceilings and rich hardwood carry throughout the kitchen, family room and primary bedroom. Three additional nice sized bedrooms and two full baths complete the sleeping quarters. Enjoy the wrap-around deck for your out-door entertaining this summer and an outside shower to rinse off the surf & sand when you return from the beach. Community amenities include a swimming pool, playgrounds, tennis and basketball courts. Delight in being a short drive to downtown Bethany Beach with its lovely boutique shops and fine dining restaurants. Dont miss this opportunity to live the coastal life. Being sold As-Is and furnished with exclusions. Simply Perfect!
Location
State DE
County Sussex
Area Baltimore Hundred (31001)
Zoning TN
Rooms
Other Rooms Dining Room, Primary Bedroom, Bedroom 2, Bedroom 3, Bedroom 4, Kitchen, Family Room, Sun/Florida Room
Main Level Bedrooms 4
Interior
Interior Features Carpet, Ceiling Fan(s), Combination Dining/Living, Combination Kitchen/Dining, Combination Kitchen/Living, Dining Area, Family Room Off Kitchen, Floor Plan - Open, Kitchen - Island, Stall Shower, Wood Floors
Hot Water Electric
Heating Heat Pump(s)
Cooling Central A/C
Flooring Carpet, Hardwood, Laminated
Equipment Range Hood, Refrigerator, Icemaker, Dishwasher, Exhaust Fan, Microwave, Washer, Dryer, Water Heater, Built-In Microwave, Built-In Range, Oven - Single, Oven/Range - Electric, Stainless Steel Appliances, Stove
Furnishings Yes
Fireplace N
Window Features Screens
Appliance Range Hood, Refrigerator, Icemaker, Dishwasher, Exhaust Fan, Microwave, Washer, Dryer, Water Heater, Built-In Microwave, Built-In Range, Oven - Single, Oven/Range - Electric, Stainless Steel Appliances, Stove
Heat Source Electric
Laundry Has Laundry
Exterior
Exterior Feature Deck(s), Patio(s), Porch(es), Roof, Wrap Around, Enclosed
Garage Spaces 3.0
Amenities Available Pool - Outdoor, Tennis Courts, Basketball Courts
Water Access N
View Garden/Lawn, Trees/Woods
Roof Type Architectural Shingle,Pitched
Accessibility Other
Porch Deck(s), Patio(s), Porch(es), Roof, Wrap Around, Enclosed
Total Parking Spaces 3
Garage N
Building
Lot Description Backs to Trees, Front Yard, Landscaping, Rear Yard, SideYard(s), Trees/Wooded
Story 1
Sewer Public Sewer
Water Public
Architectural Style Coastal
Level or Stories 1
Additional Building Above Grade, Below Grade
Structure Type 9'+ Ceilings,Dry Wall,Vaulted Ceilings,Wood Ceilings
New Construction N
Schools
Elementary Schools Lord Baltimore
Middle Schools Selbyville
High Schools Indian River
School District Indian River
Others
HOA Fee Include Pool(s)
Senior Community No
Tax ID 134-13.00-281.00
Ownership Fee Simple
SqFt Source Assessor
Security Features Security System,Smoke Detector
Acceptable Financing Cash, Conventional
Listing Terms Cash, Conventional
Financing Cash,Conventional
Special Listing Condition Standard
Read Less Info
Want to know what your home might be worth? Contact us for a FREE valuation!

Our team is ready to help you sell your home for the highest possible price ASAP

Bought with Daniel Soto • Northrop Realty




