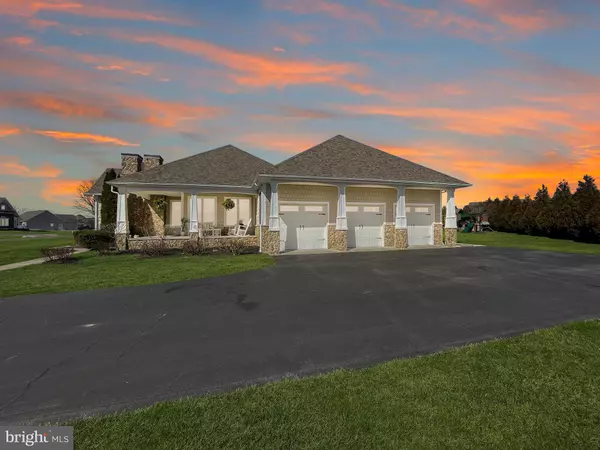For more information regarding the value of a property, please contact us for a free consultation.
Key Details
Sold Price $500,000
Property Type Single Family Home
Sub Type Detached
Listing Status Sold
Purchase Type For Sale
Square Footage 2,758 sqft
Price per Sqft $181
Subdivision Black Creek Cove
MLS Listing ID DESU179188
Sold Date 05/21/21
Style Contemporary,Ranch/Rambler
Bedrooms 3
Full Baths 2
Half Baths 1
HOA Fees $33/ann
HOA Y/N Y
Abv Grd Liv Area 2,758
Originating Board BRIGHT
Year Built 2008
Annual Tax Amount $1,377
Tax Year 2020
Lot Size 0.800 Acres
Acres 0.8
Lot Dimensions 267.00 x 249.00
Property Description
Welcome Home to this stunning property in Black Creek Cove - just a short drive to DE Beaches, shopping & dining. This one-level home is situated on a spacious corner lot that overlooks the community pond and has a tree lined backyard for privacy. Step inside to find an inviting and cozy space - a great home for entertaining family and friends. The living room is highlighted with a stone gas fireplace and vaulted ceiling that opens to the kitchen with granite countertops, stainless appliances, island with breakfast bar and dining space that leads out to the wrap around porch great for enjoying your morning coffee or an evening cocktail. All three bedrooms and two and half bathrooms reside on one end of the home. The owner's suite features a vaulted ceiling, walk in closet, double sink vanity, soaking tub and tile shower stall with door. The addition onto the back of the house includes a home office and amazing great room that provides space for hosting family movie nights or game nights with friends - complete with wine bar, mini fridge, keg fridge and three sliders that open onto the back deck. You have additional storage space in the walk up attic over the three bay attached garage. Call today to schedule your private tour of this gorgeous home!
Location
State DE
County Sussex
Area Dagsboro Hundred (31005)
Zoning AR-1
Rooms
Other Rooms Living Room, Dining Room, Primary Bedroom, Sitting Room, Bedroom 2, Bedroom 3, Kitchen, Family Room, Foyer, Laundry, Other, Office, Primary Bathroom, Full Bath, Half Bath
Main Level Bedrooms 3
Interior
Interior Features Attic, Breakfast Area, Built-Ins, Carpet, Ceiling Fan(s), Crown Moldings, Kitchen - Island, Pantry, Primary Bath(s), Recessed Lighting, Soaking Tub, Stall Shower, Store/Office, Tub Shower, Upgraded Countertops, Wet/Dry Bar, Wine Storage, Wood Floors
Hot Water Propane
Heating Heat Pump(s)
Cooling Central A/C
Flooring Ceramic Tile, Hardwood, Carpet
Fireplaces Number 1
Fireplaces Type Gas/Propane
Equipment Stainless Steel Appliances, Refrigerator, Dishwasher, Disposal, Microwave, Washer, Dryer, Stove, Water Heater - Tankless
Fireplace Y
Window Features Screens
Appliance Stainless Steel Appliances, Refrigerator, Dishwasher, Disposal, Microwave, Washer, Dryer, Stove, Water Heater - Tankless
Heat Source Propane - Leased
Exterior
Exterior Feature Porch(es), Deck(s)
Garage Garage Door Opener
Garage Spaces 3.0
Waterfront N
Water Access N
Accessibility 2+ Access Exits
Porch Porch(es), Deck(s)
Parking Type Attached Garage, Off Site
Attached Garage 3
Total Parking Spaces 3
Garage Y
Building
Lot Description Corner, Front Yard, Rear Yard, Backs to Trees
Story 1
Foundation Block, Crawl Space
Sewer Gravity Sept Fld
Water Well
Architectural Style Contemporary, Ranch/Rambler
Level or Stories 1
Additional Building Above Grade, Below Grade
Structure Type Vaulted Ceilings,Tray Ceilings
New Construction N
Schools
School District Indian River
Others
Senior Community No
Tax ID 133-03.00-66.00
Ownership Fee Simple
SqFt Source Assessor
Security Features Smoke Detector
Acceptable Financing Cash, Conventional, VA
Listing Terms Cash, Conventional, VA
Financing Cash,Conventional,VA
Special Listing Condition Standard
Read Less Info
Want to know what your home might be worth? Contact us for a FREE valuation!

Our team is ready to help you sell your home for the highest possible price ASAP

Bought with Theran Smith • The Parker Group
GET MORE INFORMATION





