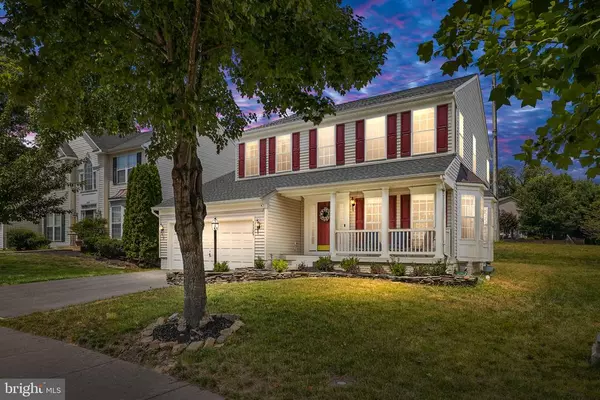For more information regarding the value of a property, please contact us for a free consultation.
Key Details
Sold Price $590,000
Property Type Single Family Home
Sub Type Detached
Listing Status Sold
Purchase Type For Sale
Square Footage 2,605 sqft
Price per Sqft $226
Subdivision Meadows At Morris Farm
MLS Listing ID VAPW2005248
Sold Date 08/30/21
Style Colonial
Bedrooms 4
Full Baths 2
Half Baths 1
HOA Fees $95/mo
HOA Y/N Y
Abv Grd Liv Area 2,148
Originating Board BRIGHT
Year Built 2006
Annual Tax Amount $5,616
Tax Year 2021
Lot Size 7,466 Sqft
Acres 0.17
Property Description
Don’t miss this beautiful move-in ready home built by Ryan Homes ( Model ! This Open floor plan with lots of natural light boast all new carpet, new hardwood floors on entire upper level, all new refinished hardwood floors on main level, all new paint throughout! The upgraded kitchen w/ island has newer stainless steel appliances, granite, and upgrade cabinets. Living/Dining room combination will be great for large family gatherings. Large open Family room with gas fireplace off the eat-in kitchen. Upstairs features a large master bedroom suite with walk-in closet and dual sinks, separate soaking tub, and stand up shower. Spacious secondary bedrooms with plenty of room for sleep, storage or play. Basement level is finished for your entertainment needs to include a walk up exit to backyard , 2 piece plumbing rough-in for future bath already framed out, and an unfinished area for exercise/storage needs all ready to put your on touch on it, making it perfect for your taste. Outside on the property there is a slated patio w/ stairs off kitchen for you to enjoy the outdoors, home backs to open space which boasts privacy. Walking distance to elementary school and play grounds. Also conveniently located to I-66, Route 29, Route 234, Prince William Parkway and VRE, shopping, dining, and tons of entertainment !! This home won’t last!
Location
State VA
County Prince William
Zoning PMR
Rooms
Other Rooms Living Room, Primary Bedroom, Bedroom 2, Bedroom 3, Bedroom 4, Kitchen, Family Room, Laundry, Recreation Room, Primary Bathroom, Full Bath, Half Bath
Basement Partial
Interior
Interior Features Wood Floors, Carpet, Primary Bath(s), Walk-in Closet(s), Soaking Tub, Upgraded Countertops, Kitchen - Island, Recessed Lighting, Crown Moldings, Chair Railings, Ceiling Fan(s)
Hot Water Natural Gas
Heating Forced Air
Cooling Ceiling Fan(s), Central A/C
Flooring Hardwood, Carpet, Ceramic Tile
Fireplaces Number 1
Fireplaces Type Screen, Insert
Equipment Stainless Steel Appliances, Built-In Microwave, Dryer, Washer, Dishwasher, Disposal, Freezer, Icemaker, Stove
Fireplace Y
Appliance Stainless Steel Appliances, Built-In Microwave, Dryer, Washer, Dishwasher, Disposal, Freezer, Icemaker, Stove
Heat Source Natural Gas
Exterior
Exterior Feature Patio(s)
Garage Garage - Front Entry
Garage Spaces 2.0
Amenities Available Pool - Outdoor, Club House, Jog/Walk Path, Recreational Center, Tot Lots/Playground
Waterfront N
Water Access N
Accessibility None
Porch Patio(s)
Parking Type Attached Garage
Attached Garage 2
Total Parking Spaces 2
Garage Y
Building
Lot Description Cul-de-sac
Story 3
Sewer Public Sewer
Water Public
Architectural Style Colonial
Level or Stories 3
Additional Building Above Grade, Below Grade
Structure Type 2 Story Ceilings
New Construction N
Schools
Elementary Schools Glenkirk
Middle Schools Gainesville
High Schools Patriot
School District Prince William County Public Schools
Others
HOA Fee Include Common Area Maintenance
Senior Community No
Tax ID 7396-63-7760
Ownership Fee Simple
SqFt Source Assessor
Security Features Electric Alarm,Surveillance Sys
Acceptable Financing Conventional, FHA, VA, Cash
Listing Terms Conventional, FHA, VA, Cash
Financing Conventional,FHA,VA,Cash
Special Listing Condition Standard
Read Less Info
Want to know what your home might be worth? Contact us for a FREE valuation!

Our team is ready to help you sell your home for the highest possible price ASAP

Bought with Turan Tombul • RE/MAX Allegiance
GET MORE INFORMATION





