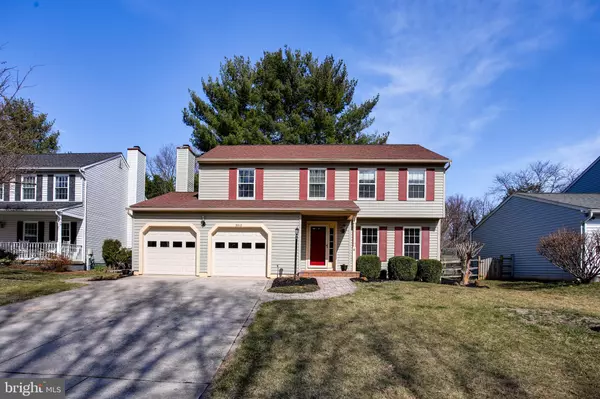For more information regarding the value of a property, please contact us for a free consultation.
Key Details
Sold Price $650,000
Property Type Single Family Home
Sub Type Detached
Listing Status Sold
Purchase Type For Sale
Square Footage 2,588 sqft
Price per Sqft $251
Subdivision None Available
MLS Listing ID MDHW2012652
Sold Date 04/19/22
Style Colonial
Bedrooms 4
Full Baths 2
Half Baths 1
HOA Y/N N
Abv Grd Liv Area 1,948
Originating Board BRIGHT
Year Built 1988
Annual Tax Amount $6,211
Tax Year 2021
Lot Size 6,490 Sqft
Acres 0.15
Property Description
No CPRA! Cul-de-sac! Great central location! Bright and airy Ryland Chesterfield with 2 car garage. Well maintained, tastefully decorated and upgraded by original owners. Great features include hardwood floors in entry, front hall, kitchen, breakfast area, family room, and upstairs hallway. Fireplace in family room and powder room with a built-in sink stepstool. Expand your living space via two French doors leading out to a fenced rear yard with 2 tiered patios and extensive landscaping great for entertaining. Upper level includes 4 bedrooms and 2 full baths. Bedrooms are spacious. Primary bedroom includes a large walk-in closet. Many other updates include carpet (2022), paint (2021-22), washer and dryer (2022), bathrooms (2019), roof (2018), windows (2010, except breakfast room), Bosch dishwasher (2016), kitchen cherry cabinetry (2005) and new flooring (2019) on lower level. The lower level has a rec room as well as an all-purpose room perfect for your gym, craft room, office, etc. Additional refrigerator and freestanding freezer included perfect for families. Easy access to NSA, Fort Meade, Routes 32 and 29, I-95, BW Parkway and extensive Columbia walking paths and two tot lots nearby. Less than 2 miles to Kings Contrivance Village Center and all 3 districted schools. Mere minutes to downtown Columbia amenities, restaurants and shopping. All this and a 1 year home warranty makes this home a “must see”!
Location
State MD
County Howard
Zoning RSC
Rooms
Other Rooms Living Room, Dining Room, Primary Bedroom, Bedroom 2, Bedroom 3, Bedroom 4, Kitchen, Family Room, Breakfast Room, Other, Recreation Room, Bathroom 2, Bathroom 3, Primary Bathroom
Basement Connecting Stairway, Improved, Rough Bath Plumb, Poured Concrete
Interior
Interior Features Breakfast Area, Carpet, Crown Moldings, Floor Plan - Traditional, Formal/Separate Dining Room, Kitchen - Gourmet, Pantry, Bathroom - Stall Shower, Bathroom - Tub Shower, Walk-in Closet(s), Wood Floors, Ceiling Fan(s)
Hot Water Electric
Heating Heat Pump(s)
Cooling Central A/C, Heat Pump(s)
Fireplaces Number 1
Equipment Built-In Microwave, Dishwasher, Disposal, Dryer - Electric, Microwave, Oven/Range - Electric, Refrigerator, Washer
Fireplace Y
Window Features Replacement
Appliance Built-In Microwave, Dishwasher, Disposal, Dryer - Electric, Microwave, Oven/Range - Electric, Refrigerator, Washer
Heat Source Central, Electric
Laundry Basement, Washer In Unit, Dryer In Unit
Exterior
Garage Garage - Front Entry, Inside Access, Garage Door Opener
Garage Spaces 2.0
Waterfront N
Water Access N
Accessibility None
Parking Type Attached Garage, Driveway
Attached Garage 2
Total Parking Spaces 2
Garage Y
Building
Story 3
Foundation Other
Sewer Public Sewer
Water Public
Architectural Style Colonial
Level or Stories 3
Additional Building Above Grade, Below Grade
New Construction N
Schools
Elementary Schools Bollman Bridge
Middle Schools Patuxent Valley
High Schools Hammond
School District Howard County Public School System
Others
Pets Allowed Y
Senior Community No
Tax ID 1406509452
Ownership Fee Simple
SqFt Source Assessor
Special Listing Condition Standard
Pets Description No Pet Restrictions
Read Less Info
Want to know what your home might be worth? Contact us for a FREE valuation!

Our team is ready to help you sell your home for the highest possible price ASAP

Bought with Amy Riemer • KW Metro Center
GET MORE INFORMATION





