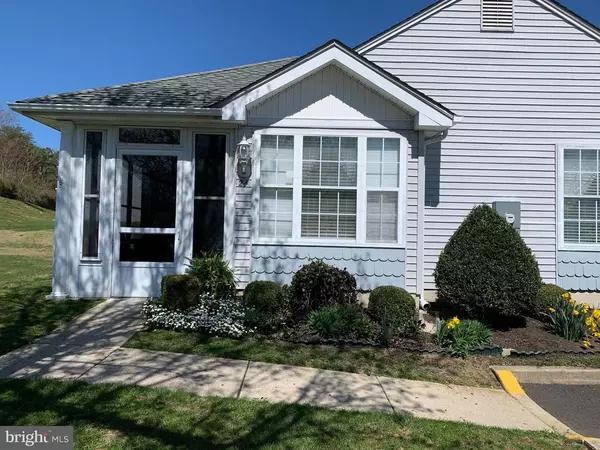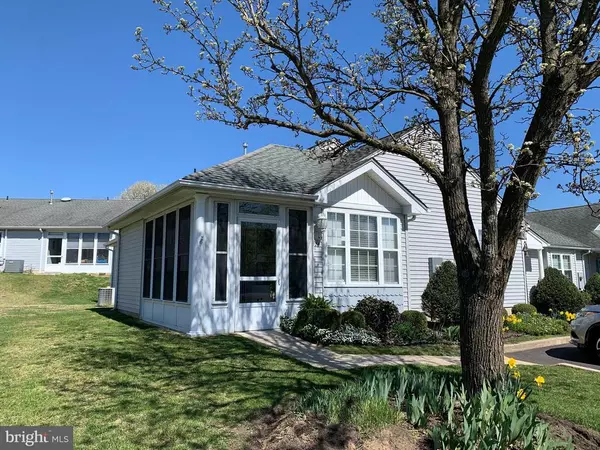For more information regarding the value of a property, please contact us for a free consultation.
Key Details
Sold Price $137,500
Property Type Condo
Sub Type Condo/Co-op
Listing Status Sold
Purchase Type For Sale
Square Footage 1,252 sqft
Price per Sqft $109
Subdivision Village Estates
MLS Listing ID NJCB132068
Sold Date 06/18/21
Style Ranch/Rambler
Bedrooms 2
Full Baths 2
Condo Fees $240/mo
HOA Y/N N
Abv Grd Liv Area 1,252
Originating Board BRIGHT
Year Built 1987
Annual Tax Amount $3,109
Tax Year 2020
Lot Dimensions 0.00 x 0.00
Property Description
End unit in Village Estates, an over the age of 18 community of well maintained one floor attached dwellings . Each unit has 2 assigned parking spaces, all lawns are maintained by the homeowners association. This unit has been renovated with new thermal windows (coming soon), new storm door, all new grey tone laminate wood look floors, new w/w carpet, new 2' white blinds. The kitchen has new quartz counters, new sink and faucets, all new light fixtures, subway tile backsplash- pretty and efficient! A nice open floor plan offers many choices of furniture placement- and lots of windows provide lots of natural light. Master bedroom has neutral w/w carpet, lots of closet space and full bath with tub/shower. 2nd Bedroom is also carpeted and has over sized closet. Huge laundry / utility room with shelving. Entry to this unit is thru the enclosed sun porch with has new laminate flooring, ceiling fan, new storm door (coming!) and freshly painted . You won't see a better maintained unit with a picturesque setting - Subject to seller finding suitable housing.
Location
State NJ
County Cumberland
Area Millville City (20610)
Zoning R
Rooms
Other Rooms Living Room, Primary Bedroom, Kitchen, Bathroom 1, Primary Bathroom, Additional Bedroom
Main Level Bedrooms 2
Interior
Interior Features Attic, Breakfast Area, Ceiling Fan(s), Combination Dining/Living, Entry Level Bedroom, Floor Plan - Open, Stall Shower, Tub Shower, Walk-in Closet(s)
Hot Water Natural Gas
Heating Forced Air
Cooling Central A/C, Ceiling Fan(s)
Flooring Laminated, Carpet
Equipment Built-In Microwave, Dishwasher, Dryer, Energy Efficient Appliances, Oven/Range - Electric, Refrigerator, Washer
Furnishings No
Fireplace N
Appliance Built-In Microwave, Dishwasher, Dryer, Energy Efficient Appliances, Oven/Range - Electric, Refrigerator, Washer
Heat Source Natural Gas
Laundry Main Floor
Exterior
Exterior Feature Enclosed
Parking On Site 2
Utilities Available Cable TV, Under Ground
Amenities Available Community Center, Pool - Outdoor
Water Access N
Roof Type Pitched
Street Surface Black Top
Accessibility None
Porch Enclosed
Garage N
Building
Story 1
Foundation Slab
Sewer Public Sewer
Water Public
Architectural Style Ranch/Rambler
Level or Stories 1
Additional Building Above Grade, Below Grade
New Construction N
Schools
School District Millville Board Of Education
Others
HOA Fee Include Water,Sewer,Trash,Lawn Maintenance,Snow Removal,Common Area Maintenance
Senior Community No
Tax ID 10-00269-00022-C24
Ownership Condominium
Acceptable Financing Conventional, Cash
Listing Terms Conventional, Cash
Financing Conventional,Cash
Special Listing Condition Standard
Read Less Info
Want to know what your home might be worth? Contact us for a FREE valuation!

Our team is ready to help you sell your home for the highest possible price ASAP

Bought with Gina Romano • Romano Realty




