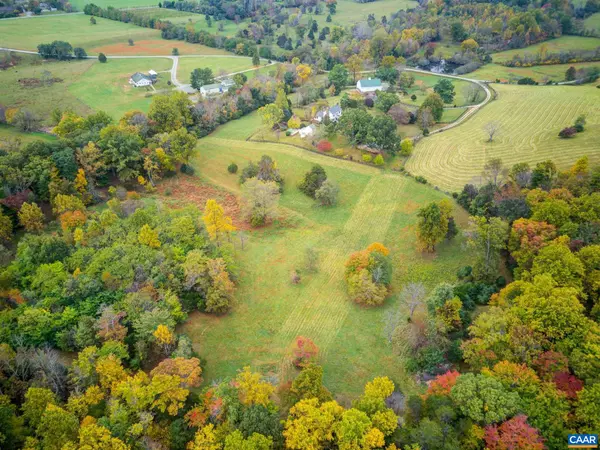For more information regarding the value of a property, please contact us for a free consultation.
Key Details
Sold Price $1,500,000
Property Type Single Family Home
Sub Type Detached
Listing Status Sold
Purchase Type For Sale
Square Footage 4,422 sqft
Price per Sqft $339
Subdivision None Available
MLS Listing ID 626051
Sold Date 04/07/22
Style Dwelling w/Separate Living Area
Bedrooms 3
Full Baths 3
Half Baths 2
HOA Fees $30/ann
HOA Y/N Y
Abv Grd Liv Area 2,695
Originating Board CAAR
Year Built 1840
Annual Tax Amount $6,446
Tax Year 2021
Lot Size 26.590 Acres
Acres 26.59
Property Description
Mill Hill Farm sits on a grassy rise along the South Fork of the Rockfish River. The land is gently rolling, and the scenery is breathtaking. You will feel the historic charm of this property the moment the farm comes into view. Mill Hill includes an ensemble of domestic and agricultural buildings reflecting Nelson County?s farm practices from the antebellum period. The house retains hand-carved mantels, grained doors, and interior trim showing the integrity of design, artistry, and materials as a Greek Revival house built by a prosperous owner. Over time, the house has evolved; a partial-width addition on a raised basement on the south side has a primary suite on the main level & large country kitchen & breakfast room on the terrace level. On the interior, the original portion of the house has two principal rooms on each level. On the main level, there is a LR and library. There are 2 BR upstairs, each with a bath. The DR and family room w/greenhouse are on lower level. Historic outbuildings include a bank barn, horse barn, pony barn, ice house, schoolhouse, poultry house, dog kennel, guest house, and caretaker?s cottage. Center aisle horse barn has eight stalls with easy turn out to 5 paddocks . View online brochure for details.,Fireplace in Bedroom,Fireplace in Dining Room,Fireplace in Living Room,Fireplace in Master Bedroom,Fireplace in Study/Library
Location
State VA
County Nelson
Zoning A-1
Rooms
Other Rooms Living Room, Dining Room, Primary Bedroom, Kitchen, Family Room, Foyer, Breakfast Room, Study, Utility Room, Primary Bathroom, Full Bath, Half Bath, Additional Bedroom
Basement Fully Finished, Full, Heated, Interior Access, Outside Entrance, Walkout Level
Main Level Bedrooms 1
Interior
Interior Features 2nd Kitchen, Walk-in Closet(s), Wet/Dry Bar, WhirlPool/HotTub, Wood Stove, Entry Level Bedroom
Heating Central, Heat Pump(s)
Cooling Central A/C, Heat Pump(s)
Flooring Stone, Wood
Fireplaces Number 3
Fireplaces Type Brick, Gas/Propane, Wood
Fireplace Y
Exterior
Exterior Feature Patio(s), Porch(es)
Fence Fully
View Garden/Lawn, Mountain, Pasture, Trees/Woods
Farm Other,Livestock,Horse,Poultry
Accessibility None
Porch Patio(s), Porch(es)
Road Frontage Private
Garage N
Building
Story 3
Foundation Brick/Mortar
Sewer Septic Exists
Water Well
Architectural Style Dwelling w/Separate Living Area
Level or Stories 3
Additional Building Above Grade, Below Grade
New Construction N
Schools
Middle Schools Nelson
High Schools Nelson
School District Nelson County Public Schools
Others
HOA Fee Include Road Maintenance
Ownership Other
Horse Property Y
Horse Feature Paddock, Horses Allowed
Special Listing Condition Standard
Read Less Info
Want to know what your home might be worth? Contact us for a FREE valuation!

Our team is ready to help you sell your home for the highest possible price ASAP

Bought with JAMIE WALLER • LORING WOODRIFF REAL ESTATE ASSOCIATES




