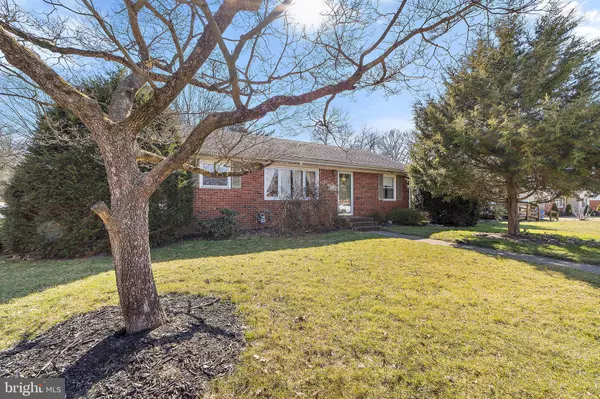For more information regarding the value of a property, please contact us for a free consultation.
Key Details
Sold Price $248,000
Property Type Single Family Home
Sub Type Detached
Listing Status Sold
Purchase Type For Sale
Square Footage 1,040 sqft
Price per Sqft $238
Subdivision Belair Estates
MLS Listing ID NJCD414708
Sold Date 05/11/21
Style Ranch/Rambler
Bedrooms 3
Full Baths 1
HOA Y/N N
Abv Grd Liv Area 1,040
Originating Board BRIGHT
Year Built 1950
Annual Tax Amount $6,536
Tax Year 2020
Lot Dimensions 88.00 x 148.00
Property Description
Welcome to 44 Newell Ave in Cherry Hill. This 3 bed, 1 bath with a detached 2 car garage on a corner lot is ready for its new owner. With original hardwood flooring in the living room, you will enjoy all of the natural light coming in through the bay window, with a dining area outside of the kitchen. The kitchen is a perfect space for efficient cooking, with a gas range, dishwasher, and refrigerator. Off of the kitchen is a 3 season room complete with a wood-burning stove to make it extra cozy on the cold winter nights. Completing the main floor is 3 bedrooms and 1 single bath with tiled walls and tub/shower. The basement has a plethora of options to partially finish or fully finish to accommodate whatever the new owner needs. The backyard has a nice-sized patio to set up an outdoor entertainment area. The detached 2 car garage has ample space for storage in the provided loft. Systems: Water Heater Jan/2020, HVAC Aug/2016 NOTE: three-season room conveyed AS-IS, garage conveyed AS-IS except for termite.
Location
State NJ
County Camden
Area Cherry Hill Twp (20409)
Zoning RES
Rooms
Other Rooms Living Room, Bedroom 2, Kitchen, Basement, Bedroom 1, Bathroom 3, Screened Porch
Basement Unfinished
Main Level Bedrooms 3
Interior
Interior Features Carpet, Ceiling Fan(s), Combination Dining/Living, Pantry, Tub Shower, Wood Floors, Wood Stove
Hot Water Natural Gas
Heating Forced Air
Cooling Central A/C
Fireplaces Number 1
Equipment Dishwasher, Disposal, Dryer, Oven/Range - Gas, Washer, Refrigerator
Fireplace Y
Appliance Dishwasher, Disposal, Dryer, Oven/Range - Gas, Washer, Refrigerator
Heat Source Natural Gas
Laundry Basement
Exterior
Parking Features Garage - Front Entry, Garage - Side Entry
Garage Spaces 4.0
Water Access N
Roof Type Shingle
Accessibility None
Total Parking Spaces 4
Garage Y
Building
Story 1
Sewer Public Sewer
Water Public
Architectural Style Ranch/Rambler
Level or Stories 1
Additional Building Above Grade, Below Grade
New Construction N
Schools
School District Cherry Hill Township Public Schools
Others
Senior Community No
Tax ID 09-00401 01-00017
Ownership Fee Simple
SqFt Source Assessor
Acceptable Financing Cash, Conventional, FHA, VA
Listing Terms Cash, Conventional, FHA, VA
Financing Cash,Conventional,FHA,VA
Special Listing Condition Standard
Read Less Info
Want to know what your home might be worth? Contact us for a FREE valuation!

Our team is ready to help you sell your home for the highest possible price ASAP

Bought with Luis Ortiz • BHHS Fox & Roach-Cherry Hill




