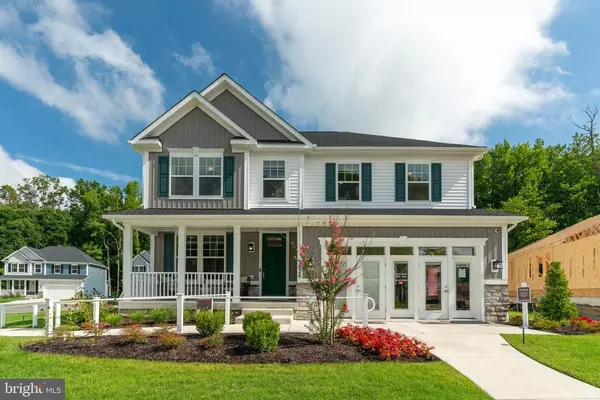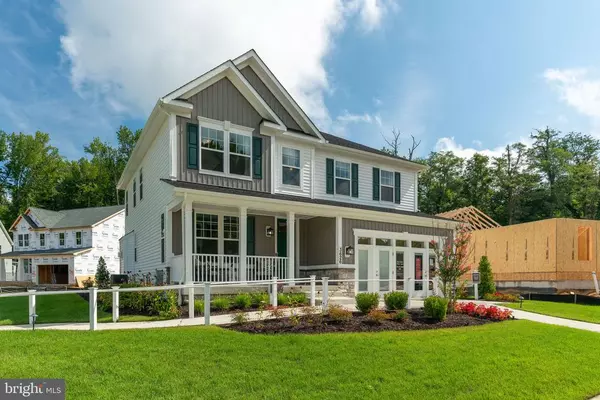For more information regarding the value of a property, please contact us for a free consultation.
Key Details
Sold Price $554,999
Property Type Single Family Home
Sub Type Detached
Listing Status Sold
Purchase Type For Sale
Square Footage 3,812 sqft
Price per Sqft $145
Subdivision Eagles Rest
MLS Listing ID MDHR250502
Sold Date 10/28/20
Style Colonial
Bedrooms 5
Full Baths 3
Half Baths 1
HOA Fees $41/qua
HOA Y/N Y
Abv Grd Liv Area 2,712
Originating Board BRIGHT
Year Built 2019
Annual Tax Amount $7,079
Tax Year 2019
Lot Size 10,890 Sqft
Acres 0.25
Property Description
Model for sale - PHOTOS COMING SOON! Our Hemingway Model Home built by Richmond American Homes is for sale and is move-in ready! This divine open concept model home with two-car garage, located on the corner home site of a cul-de-sac and backs to the woods, features a lovely front porch, hardwood flooring on the main-level, study with built-in bookshelf, large Great Room with gorgeous Cosmo Gas fireplace, spacious gourmet kitchen with gas cook-top, double-wall ovens, lovely pendant lights, Keurig refrigerator, all-white cabinets, an enormous quartz island that stands as the centerpiece for the home, and a spectacular Sunroom to enjoy your coffee every morning. The second floor, with plush carpet and padding, features a spacious open Loft, three secondary bedrooms, and an Owner?s Suite with tray ceiling. The Owner?s bath features a beautiful walk-in shower with a tile dry-off area you must see to believe, easily flowing to the Owner?s closet. The fully finished basement, also with plush carpet and padding, features a large rec-room, a flex room, a 5th bedroom with a large walk-in closet, a full bath with walk-in shower, a large unfinished storage room, and an exit from the basement to the side yard. Enjoy your exceptional covered deck where you can relax solo or with your new neighbors in Eagle?s Rest ? Aberdeen?s hidden gem! Full furnishings available for an additional $12,000! Sales centers are OPEN! For the safety of everyone, we continue to implement social distancing measures. We encourage visitors to call ahead to schedule a time to visit and to ensure we stay under the 10 person limit. Virtual appointments are available as well!
Location
State MD
County Harford
Zoning IBD
Rooms
Other Rooms Primary Bedroom, Bedroom 2, Bedroom 3, Bedroom 4, Bedroom 5, Kitchen, Study, Sun/Florida Room, Great Room, Loft, Other, Recreation Room, Bathroom 3, Primary Bathroom
Basement Fully Finished, Heated, Interior Access, Outside Entrance, Windows
Interior
Interior Features Attic/House Fan, Carpet, Ceiling Fan(s), Combination Dining/Living, Combination Kitchen/Dining, Crown Moldings, Dining Area, Family Room Off Kitchen, Floor Plan - Open, Kitchen - Eat-In, Kitchen - Gourmet, Kitchen - Island, Primary Bath(s), Recessed Lighting, Sprinkler System, Tub Shower, Upgraded Countertops, Walk-in Closet(s), Window Treatments, Wood Floors
Hot Water Tankless
Heating Forced Air
Cooling Ceiling Fan(s), Central A/C
Flooring Carpet, Hardwood, Tile/Brick
Fireplaces Number 1
Fireplaces Type Mantel(s), Gas/Propane
Equipment Built-In Microwave, Built-In Range, Cooktop, Dishwasher, Disposal, Dryer - Electric, Dryer - Front Loading, ENERGY STAR Freezer, ENERGY STAR Refrigerator, Exhaust Fan, Microwave, Oven - Single, Oven/Range - Gas, Range Hood, Refrigerator, Six Burner Stove, Stainless Steel Appliances, Washer, Washer - Front Loading, Water Heater - Tankless
Furnishings No
Fireplace Y
Window Features Casement,Double Pane,ENERGY STAR Qualified,Insulated,Screens,Transom,Wood Frame
Appliance Built-In Microwave, Built-In Range, Cooktop, Dishwasher, Disposal, Dryer - Electric, Dryer - Front Loading, ENERGY STAR Freezer, ENERGY STAR Refrigerator, Exhaust Fan, Microwave, Oven - Single, Oven/Range - Gas, Range Hood, Refrigerator, Six Burner Stove, Stainless Steel Appliances, Washer, Washer - Front Loading, Water Heater - Tankless
Heat Source Natural Gas
Laundry Upper Floor
Exterior
Exterior Feature Deck(s), Porch(es)
Parking Features Garage - Front Entry
Garage Spaces 2.0
Utilities Available Cable TV Available, Natural Gas Available, Phone, Sewer Available, Water Available
Water Access N
View Street, Trees/Woods
Roof Type Architectural Shingle
Street Surface Concrete,Paved
Accessibility 36\"+ wide Halls, Doors - Lever Handle(s), Doors - Swing In
Porch Deck(s), Porch(es)
Road Frontage City/County
Attached Garage 2
Total Parking Spaces 2
Garage Y
Building
Lot Description Backs to Trees, Cul-de-sac, Front Yard, Rear Yard
Story 2
Foundation Active Radon Mitigation, Brick/Mortar, Concrete Perimeter
Sewer Public Sewer
Water Public
Architectural Style Colonial
Level or Stories 2
Additional Building Above Grade, Below Grade
Structure Type 9'+ Ceilings,Dry Wall,Tray Ceilings
New Construction Y
Schools
School District Harford County Public Schools
Others
Senior Community No
Tax ID 1302109042
Ownership Fee Simple
SqFt Source Estimated
Security Features Carbon Monoxide Detector(s),Exterior Cameras,Smoke Detector,Sprinkler System - Indoor,Surveillance Sys
Acceptable Financing Conventional, VA
Listing Terms Conventional, VA
Financing Conventional,VA
Special Listing Condition Standard
Read Less Info
Want to know what your home might be worth? Contact us for a FREE valuation!

Our team is ready to help you sell your home for the highest possible price ASAP

Bought with Non Member • Metropolitan Regional Information Systems, Inc.
GET MORE INFORMATION





